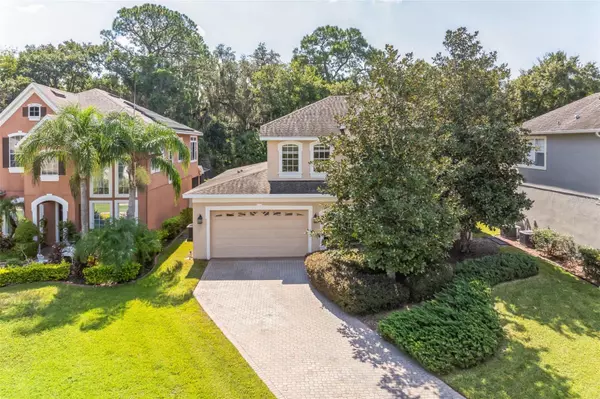For more information regarding the value of a property, please contact us for a free consultation.
4871 CAINS WREN TRL Sanford, FL 32771
Want to know what your home might be worth? Contact us for a FREE valuation!

Our team is ready to help you sell your home for the highest possible price ASAP
Key Details
Sold Price $525,000
Property Type Single Family Home
Sub Type Single Family Residence
Listing Status Sold
Purchase Type For Sale
Square Footage 3,499 sqft
Price per Sqft $150
Subdivision Preserve At Astor Farms Ph 3
MLS Listing ID O6235257
Sold Date 11/30/24
Bedrooms 4
Full Baths 3
Half Baths 1
Construction Status Appraisal,Financing,Inspections
HOA Fees $100/qua
HOA Y/N Yes
Originating Board Stellar MLS
Year Built 2006
Annual Tax Amount $305
Lot Size 10,890 Sqft
Acres 0.25
Property Description
Nestled in the gated community of The Preserve at Astor Farms on the west side of Sanford, this stunning two-story home is the perfect blend of elegance and comfort. With high ceilings and an abundance of natural light, every corner of this home feels bright and inviting.
The main floor features a tranquil primary suite, complete with dual vanities and a spacious walk-in closet, offering a private retreat from the rest of the home. Upstairs, you'll find three additional bedrooms and a large loft area, perfect for a home office, game room, or additional living space.
The heart of this home is the spacious kitchen, designed for both entertaining and everyday living. Whether you're hosting a dinner party or enjoying a quiet meal, this kitchen has everything you need.
Located in a peaceful, nature-filled community, yet just minutes from all that Sanford has to offer, this home provides the ideal balance of privacy and convenience. Schedule your private showing today and discover the lifestyle that awaits you at The Preserve at Astor Farms.
Location
State FL
County Seminole
Community Preserve At Astor Farms Ph 3
Zoning PUD
Interior
Interior Features High Ceilings
Heating Central
Cooling Central Air
Flooring Carpet, Ceramic Tile
Furnishings Unfurnished
Fireplace false
Appliance Other
Laundry Inside, Laundry Room, Upper Level
Exterior
Exterior Feature Sliding Doors
Garage Spaces 2.0
Utilities Available Public
Roof Type Shingle
Attached Garage true
Garage true
Private Pool No
Building
Entry Level Two
Foundation Slab
Lot Size Range 1/4 to less than 1/2
Sewer Public Sewer
Water Public
Structure Type Stucco
New Construction false
Construction Status Appraisal,Financing,Inspections
Schools
Middle Schools Sanford Middle
High Schools Seminole High
Others
Pets Allowed Yes
Senior Community No
Ownership Fee Simple
Monthly Total Fees $100
Acceptable Financing Cash, Conventional
Membership Fee Required Required
Listing Terms Cash, Conventional
Special Listing Condition None
Read Less

© 2025 My Florida Regional MLS DBA Stellar MLS. All Rights Reserved.
Bought with MARKET CONNECT REALTY LLC

