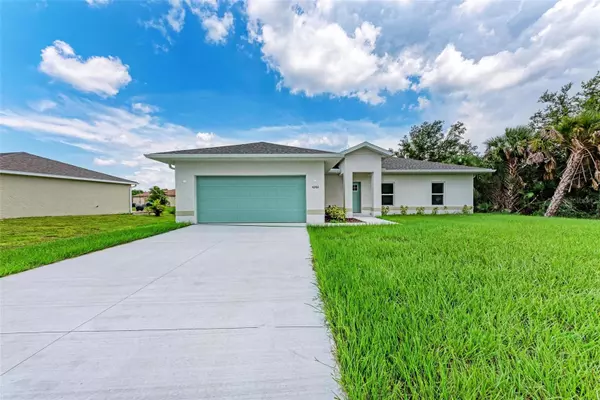For more information regarding the value of a property, please contact us for a free consultation.
4286 TRIBY TER North Port, FL 34288
Want to know what your home might be worth? Contact us for a FREE valuation!

Our team is ready to help you sell your home for the highest possible price ASAP
Key Details
Sold Price $345,400
Property Type Single Family Home
Sub Type Single Family Residence
Listing Status Sold
Purchase Type For Sale
Square Footage 1,507 sqft
Price per Sqft $229
Subdivision Port Charlotte Sub 51
MLS Listing ID A4620481
Sold Date 11/26/24
Bedrooms 3
Full Baths 2
Construction Status Financing,Inspections
HOA Y/N No
Originating Board Stellar MLS
Year Built 2024
Annual Tax Amount $639
Lot Size 10,454 Sqft
Acres 0.24
Property Description
**MOVE IN READY!** Discover the perfect blend of style and convenience in vibrant North Port. This 3-bedroom, 2-bathroom home spans 1,507 square feet of thoughtfully designed living space. Modern touches like luxury vinyl plank flooring, granite countertops, stainless steel appliances, and chic light fixtures elevate the interior. The open floor plan, enhanced by vaulted ceilings, creates a bright and airy atmosphere that is ideal for both entertaining and quiet nights in. The large covered lanai further extends the living space, offering a seamless transition to outdoor enjoyment. With no HOA fees or deed restrictions, this home offers the freedom to personalize your space and enjoy the laid-back Florida lifestyle. The primary suite features a tray ceiling, a walk-in closet, and an ensuite bathroom with dual vanities and a spacious walk-in shower. Two additional bedrooms provide ample space for family or guests. Conveniently located near parks, shopping, dining, and entertainment, this home puts you close to all that North Port has to offer. From the North Port Aquatic Center to Wellen Park and nearby beaches, leisure and relaxation are always within reach. Builder Warranty is included with the sale, providing peace of mind for your new home purchase.
Location
State FL
County Sarasota
Community Port Charlotte Sub 51
Zoning RSF2
Interior
Interior Features Ceiling Fans(s), Eat-in Kitchen, High Ceilings, Kitchen/Family Room Combo, Open Floorplan, Solid Wood Cabinets, Stone Counters, Thermostat, Tray Ceiling(s), Vaulted Ceiling(s), Walk-In Closet(s), Window Treatments
Heating Heat Pump
Cooling Central Air
Flooring Luxury Vinyl, Tile
Fireplace false
Appliance Dishwasher, Disposal, Microwave, Range, Refrigerator
Laundry Inside, Laundry Room
Exterior
Exterior Feature Hurricane Shutters, Lighting, Rain Gutters, Sliding Doors
Garage Spaces 2.0
Utilities Available BB/HS Internet Available, Cable Available, Electricity Available, Public, Sewer Available, Water Available
Roof Type Shingle
Porch Covered, Front Porch, Patio
Attached Garage true
Garage true
Private Pool No
Building
Entry Level One
Foundation Slab
Lot Size Range 0 to less than 1/4
Builder Name ResCom Contractors
Sewer Septic Tank
Water Well
Structure Type Block,Stucco
New Construction true
Construction Status Financing,Inspections
Schools
Elementary Schools Atwater Elementary
Middle Schools Woodland Middle School
High Schools North Port High
Others
Senior Community No
Ownership Fee Simple
Acceptable Financing Cash, Conventional, FHA, VA Loan
Listing Terms Cash, Conventional, FHA, VA Loan
Special Listing Condition None
Read Less

© 2024 My Florida Regional MLS DBA Stellar MLS. All Rights Reserved.
Bought with KW PEACE RIVER PARTNERS
GET MORE INFORMATION




