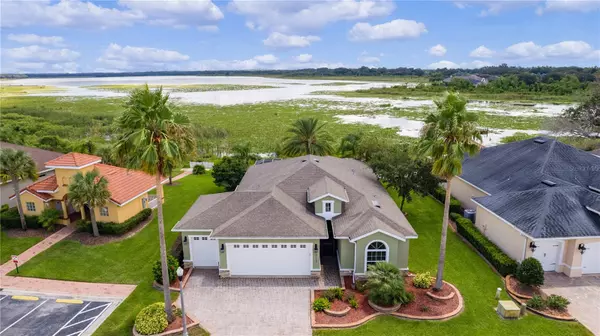For more information regarding the value of a property, please contact us for a free consultation.
10113 LAKE MIONA WAY Oxford, FL 34484
Want to know what your home might be worth? Contact us for a FREE valuation!

Our team is ready to help you sell your home for the highest possible price ASAP
Key Details
Sold Price $575,000
Property Type Single Family Home
Sub Type Single Family Residence
Listing Status Sold
Purchase Type For Sale
Square Footage 1,814 sqft
Price per Sqft $316
Subdivision Regatta/Lakeside Lndgs
MLS Listing ID G5085681
Sold Date 11/26/24
Bedrooms 3
Full Baths 2
HOA Fees $169/mo
HOA Y/N Yes
Originating Board Stellar MLS
Year Built 2014
Annual Tax Amount $4,126
Lot Size 9,583 Sqft
Acres 0.22
Property Description
Welcome to your dream home in the highly sought-after community of Lakeside Landings! Nestled just between The Villages and Wildwood, this exquisite 3-bedroom, 2-bathroom lakefront property offers immediate water views of Lake Miona and is conveniently located next to the community mail station. Step inside to find an elegant interior featuring tray ceilings, crown molding, and plantation shutters throughout. The eat-in kitchen is a chef’s delight with solid surface Corian countertops, a gas range with a stainless steel hood, a generous pantry, and an inside laundry room equipped with quartz countertops and a deep sink. The home boasts upgraded flooring, including wood in the master bedroom and one of the guest bedrooms, while the remaining spaces, including the guest bathroom and second guest bedroom, are adorned with ceramic tile. The spacious master suite is a true retreat, offering an electric fireplace, his and hers walk-in closets, and a luxurious walk-in shower. The living room is both cozy and inviting, featuring a decorative electric fireplace that leads to a large, screened-in lanai. Here, you can relax and enjoy breathtaking water views, an upgraded paver patio, and a hot tub for ultimate relaxation. Additional highlights include a CVC central vacuum system, a 2-car garage with an added golf cart garage, and beautifully landscaped surroundings. Televisions remain with the property. Don't miss your chance to own this beautiful lakefront home in Lakeside Landings—schedule your showing today!
Location
State FL
County Sumter
Community Regatta/Lakeside Lndgs
Zoning RES
Interior
Interior Features Ceiling Fans(s), Crown Molding, Primary Bedroom Main Floor, Solid Surface Counters, Solid Wood Cabinets, Tray Ceiling(s), Walk-In Closet(s)
Heating Central, Electric
Cooling Central Air
Flooring Ceramic Tile, Hardwood
Fireplaces Type Electric, Living Room, Primary Bedroom
Furnishings Negotiable
Fireplace true
Appliance Microwave, Range, Refrigerator, Washer
Laundry Laundry Room
Exterior
Exterior Feature Sliding Doors
Garage Spaces 3.0
Pool Screen Enclosure
Community Features Clubhouse, Deed Restrictions, Fitness Center, Gated Community - No Guard, Golf Carts OK, Playground, Pool, Sidewalks, Tennis Courts
Utilities Available Cable Available, Electricity Connected, Sewer Connected, Underground Utilities, Water Connected
Amenities Available Clubhouse, Fitness Center, Gated, Playground, Pool, Tennis Court(s)
View Water
Roof Type Shingle
Attached Garage true
Garage true
Private Pool No
Building
Entry Level One
Foundation Slab
Lot Size Range 0 to less than 1/4
Sewer Public Sewer
Water Public
Structure Type Block
New Construction false
Schools
Elementary Schools Wildwood Elementary
Middle Schools Wildwood Middle
High Schools Wildwood High
Others
Pets Allowed Yes
HOA Fee Include Common Area Taxes,Pool,Maintenance Grounds
Senior Community No
Pet Size Medium (36-60 Lbs.)
Ownership Fee Simple
Monthly Total Fees $302
Acceptable Financing Cash, Conventional, FHA, VA Loan
Membership Fee Required Required
Listing Terms Cash, Conventional, FHA, VA Loan
Num of Pet 3
Special Listing Condition None
Read Less

© 2024 My Florida Regional MLS DBA Stellar MLS. All Rights Reserved.
Bought with RE/MAX FOXFIRE - SUMMERFIELD
GET MORE INFORMATION




