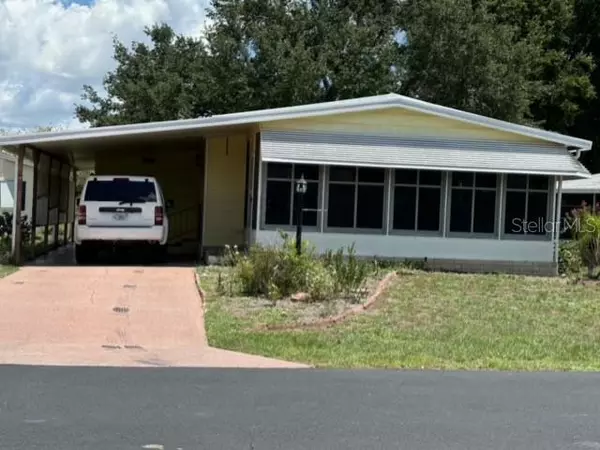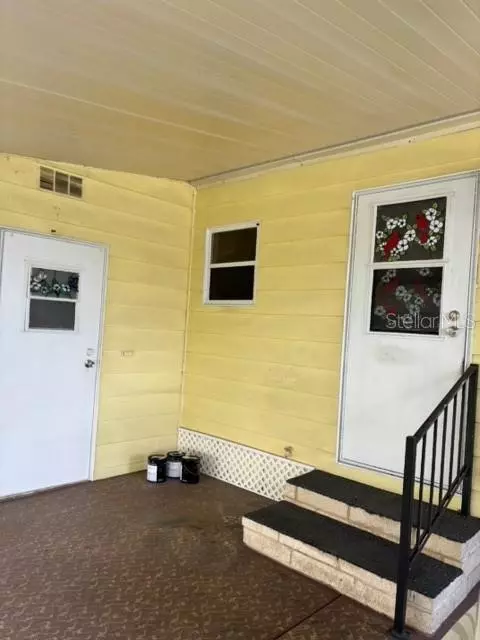For more information regarding the value of a property, please contact us for a free consultation.
6025 GRAND OAKS DR SE Winter Haven, FL 33884
Want to know what your home might be worth? Contact us for a FREE valuation!

Our team is ready to help you sell your home for the highest possible price ASAP
Key Details
Sold Price $95,000
Property Type Manufactured Home
Sub Type Manufactured Home - Post 1977
Listing Status Sold
Purchase Type For Sale
Square Footage 864 sqft
Price per Sqft $109
Subdivision Garden Grove Oaks
MLS Listing ID P4931063
Sold Date 11/07/24
Bedrooms 2
Full Baths 2
Construction Status No Contingency,Other Contract Contingencies
HOA Fees $60/mo
HOA Y/N Yes
Originating Board Stellar MLS
Year Built 1983
Annual Tax Amount $1,395
Lot Size 4,791 Sqft
Acres 0.11
Lot Dimensions 55x90
Property Description
Cute 2 bedroom 2 bath home in the highly desired community of Garden Grove Oaks. You own the land your home is on, so no lot rent. There is a nice glassed-in porch on the front of the home that could be air conditioned for extra living space. There is also an outside utility room and a small workshop as well. The two bedrooms and walk-in closets have just been repainted. This home is in a 55+ community and is perfect for someone looking for a smaller home in a quiet community. Low HOA fees of only $60 a month includes a clubhouse with many activities, heated pool and spa, shuffleboard courts and a small pond. Nice screened room at pool with grill and picnic table for small groups. Clubhouse also has a library, card room and billiard room. Come check this home out before it's gone!
Location
State FL
County Polk
Community Garden Grove Oaks
Direction SE
Interior
Interior Features Living Room/Dining Room Combo, Thermostat, Walk-In Closet(s), Window Treatments
Heating Central, Electric, Heat Pump
Cooling Central Air
Flooring Carpet, Laminate, Vinyl
Fireplace false
Appliance Convection Oven, Cooktop, Dryer, Electric Water Heater, Exhaust Fan, Microwave, Range Hood, Refrigerator, Washer
Laundry Electric Dryer Hookup, Laundry Room, Washer Hookup
Exterior
Exterior Feature Awning(s), Lighting, Sliding Doors, Storage
Pool Gunite, In Ground, Self Cleaning
Community Features Buyer Approval Required, Clubhouse, Deed Restrictions, Special Community Restrictions
Utilities Available BB/HS Internet Available, Cable Available, Electricity Connected, Fiber Optics, Public, Sewer Connected, Street Lights, Underground Utilities, Water Connected
Amenities Available Pool, Recreation Facilities, Shuffleboard Court, Spa/Hot Tub, Vehicle Restrictions
Waterfront false
View Park/Greenbelt
Roof Type Metal
Porch Enclosed
Garage false
Private Pool No
Building
Lot Description Landscaped, Paved
Entry Level One
Foundation Crawlspace
Lot Size Range 0 to less than 1/4
Sewer Public Sewer
Water None
Structure Type Metal Siding
New Construction false
Construction Status No Contingency,Other Contract Contingencies
Others
Pets Allowed Number Limit, Size Limit, Yes
HOA Fee Include Common Area Taxes,Pool,Escrow Reserves Fund,Private Road,Recreational Facilities
Senior Community Yes
Pet Size Small (16-35 Lbs.)
Ownership Fee Simple
Monthly Total Fees $60
Acceptable Financing Cash, Conventional
Membership Fee Required Required
Listing Terms Cash, Conventional
Num of Pet 2
Special Listing Condition Probate Listing
Read Less

© 2024 My Florida Regional MLS DBA Stellar MLS. All Rights Reserved.
Bought with LIVE FLORIDA REALTY
GET MORE INFORMATION




