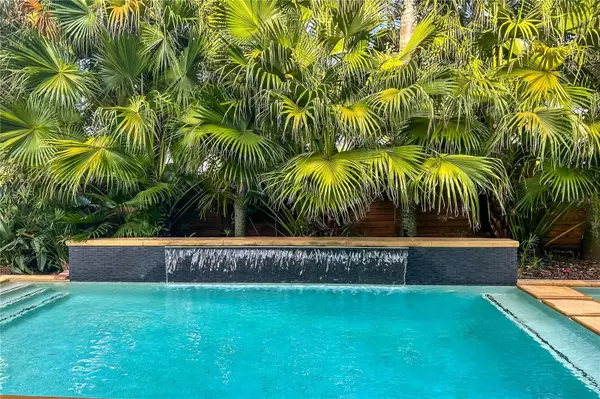For more information regarding the value of a property, please contact us for a free consultation.
1108 N NEW YORK AVE Winter Park, FL 32789
Want to know what your home might be worth? Contact us for a FREE valuation!

Our team is ready to help you sell your home for the highest possible price ASAP
Key Details
Sold Price $2,600,000
Property Type Single Family Home
Sub Type Single Family Residence
Listing Status Sold
Purchase Type For Sale
Square Footage 3,576 sqft
Price per Sqft $727
Subdivision Valencia Terrace
MLS Listing ID O6203301
Sold Date 11/04/24
Bedrooms 5
Full Baths 4
Half Baths 1
HOA Y/N No
Originating Board Stellar MLS
Year Built 2007
Annual Tax Amount $17,099
Lot Size 9,147 Sqft
Acres 0.21
Property Description
Truly exceptional Downtown Winter Park home with all of the character and amenities that make this lifestyle so sought -after. Well designed floor plan combines expansive open kitchen/gathering room as well as a large formal dining room and separate living room. Three way split bedroom plan offers two bedrooms downstairs and three bedrooms upstairs. Fifth bedroom is best suited for additional office or media room upstairs. Well-appointed kitchen with Wolf gas range, unique onyx mosaic backsplash, loads of storage and island seating. Ideal for entertaining with French doors leading to large covered terrace overlooking an incredible waterfall pool. The backyard feels like a private resort- in addition to the heated pool and spa, enjoy a gas firepit with built-in seating and an outdoor kitchen- all surrounded by lush tropical landscaping. Relaxing upstairs terrace with views of WP golf course. Other notable features include newly painted interior, charming front porch. Ten foot ceilings and walls of windows throughout afford abundant natural light. Downstairs laundry room plus a second floor laundry closet for another washer& dryer. There is a charming second entry designed with built-ins for an ideal mudroom/drop zone. Architectural details include crown moldings, custom designed wrought iron, stone columns and a beautifully lit tray ceiling in primary bedroom. Real (not paver) brick driveway, porches and pool deck. Mature landscaping with tropical palms, magnolias and signature oaks. This home has been impeccably maintained and exudes quality throughout. Of course, the location is one of the most outstanding features of this home- Walk to Farmers market, Park Avenue shoppes and restaurants and of course the Winter park 9 just one house away.
Location
State FL
County Orange
Community Valencia Terrace
Zoning R-1A
Rooms
Other Rooms Bonus Room, Den/Library/Office, Family Room, Formal Dining Room Separate, Formal Living Room Separate, Inside Utility, Interior In-Law Suite w/No Private Entry
Interior
Interior Features Ceiling Fans(s), Crown Molding, Dry Bar, High Ceilings, Kitchen/Family Room Combo, Open Floorplan, Primary Bedroom Main Floor, Solid Surface Counters, Solid Wood Cabinets, Split Bedroom, Stone Counters, Thermostat, Tray Ceiling(s), Walk-In Closet(s)
Heating Central, Heat Pump, Zoned
Cooling Central Air, Zoned
Flooring Tile, Wood
Fireplaces Type Gas, Living Room
Furnishings Unfurnished
Fireplace true
Appliance Bar Fridge, Dishwasher, Disposal, Dryer, Electric Water Heater, Microwave, Range, Refrigerator, Washer, Wine Refrigerator
Laundry Inside, Laundry Room
Exterior
Exterior Feature Balcony, French Doors, Irrigation System, Outdoor Grill, Outdoor Kitchen, Private Mailbox, Rain Gutters, Sidewalk
Garage Garage Door Opener, Garage Faces Side, Ground Level
Garage Spaces 2.0
Fence Wood
Pool Gunite
Utilities Available Cable Available, Electricity Connected, Natural Gas Connected, Public, Sewer Connected, Water Connected
Waterfront false
View Garden, Pool
Roof Type Tile
Porch Covered, Front Porch, Porch, Rear Porch
Attached Garage true
Garage true
Private Pool Yes
Building
Lot Description City Limits, Landscaped, Near Golf Course, Sidewalk, Paved
Entry Level Two
Foundation Slab
Lot Size Range 0 to less than 1/4
Sewer Public Sewer
Water Public
Architectural Style Mediterranean
Structure Type Block,Stucco
New Construction false
Schools
Elementary Schools Lakemont Elem
Middle Schools Maitland Middle
High Schools Winter Park High
Others
Pets Allowed Yes
Senior Community No
Ownership Fee Simple
Acceptable Financing Cash, Conventional
Listing Terms Cash, Conventional
Special Listing Condition None
Read Less

© 2024 My Florida Regional MLS DBA Stellar MLS. All Rights Reserved.
Bought with COMPASS FLORIDA, LLC
GET MORE INFORMATION




