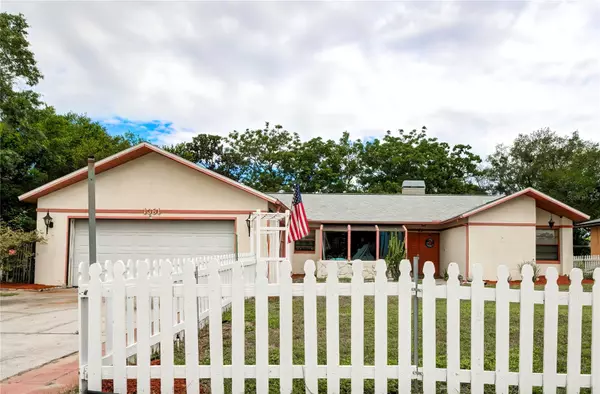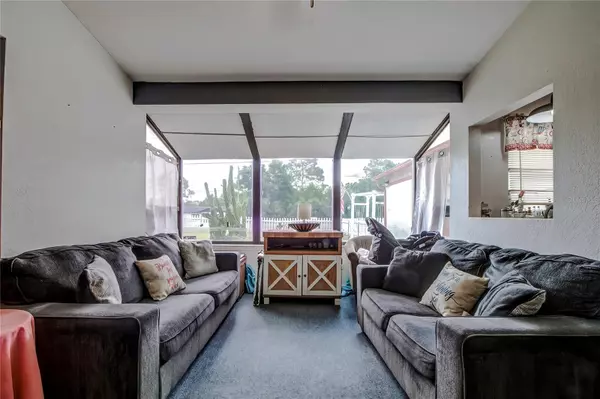For more information regarding the value of a property, please contact us for a free consultation.
1381 MARINER BLVD Spring Hill, FL 34609
Want to know what your home might be worth? Contact us for a FREE valuation!

Our team is ready to help you sell your home for the highest possible price ASAP
Key Details
Sold Price $269,000
Property Type Single Family Home
Sub Type Single Family Residence
Listing Status Sold
Purchase Type For Sale
Square Footage 1,722 sqft
Price per Sqft $156
Subdivision Spring Hill
MLS Listing ID W7865444
Sold Date 10/07/24
Bedrooms 3
Full Baths 2
HOA Y/N No
Originating Board Stellar MLS
Year Built 1986
Annual Tax Amount $2,964
Lot Size 10,018 Sqft
Acres 0.23
Lot Dimensions 80x130
Property Description
PRICED TO SELL! This well-maintained home in the desirable 34609 zip code of Spring Hill offers not only convenience and comfort but also functionality and flexibility. With 3 (or 4) bedrooms, 2 full bathrooms, and a 2-car garage, this 1,722 square foot home (2,638 sq ft total under roof) provides ample space for families or those needing extra room for guests or a home office. Upon entering the home, the open concept layout and high ceilings create a spacious and inviting atmosphere. Having a woodburning fireplace adds a cozy touch, especially during cooler Florida evenings. The front room is light and bright and can be used as a den or dining area. The huge kitchen with newer stainless-steel appliances and breakfast bar are a dream for anyone who loves to cook or entertain. The kitchen opens to a room that can be used as a dining area or a den and allows access to the finished enclosed patio. The flexibility of the Florida Room, which has currently been divided into two parts; a Florida Room and a fourth bedroom, adds even more versatility to the layout, accommodating various lifestyle needs. Adding glass sliders to the Florida Room brings in plenty of natural light and offers easy access to the outdoor space, making it a versatile area for relaxation or entertainment. And having a fully fenced yard adds privacy and security, perfect for families with fur babies. The location near the Suncoast Highway and within walking distance to amenities like shopping, gyms, and restaurants is incredibly convenient. Close to public transportation. Plus, with a new roof (12/2021), HVAC system (10/2019), and leech field (2019), buyers can feel confident in the home's structural integrity and functionality. The absence of HOA and CDD fees is definitely a bonus for potential buyers looking to avoid extra expenses. This home checks all the boxes and has the key features that make it a great find in Spring Hill, FL. Come and see!
Location
State FL
County Hernando
Community Spring Hill
Zoning PDP
Rooms
Other Rooms Bonus Room, Florida Room
Interior
Interior Features Ceiling Fans(s), Eat-in Kitchen, High Ceilings, Living Room/Dining Room Combo, Open Floorplan, Primary Bedroom Main Floor, Walk-In Closet(s)
Heating Electric
Cooling Central Air
Flooring Carpet, Ceramic Tile, Laminate
Fireplaces Type Living Room, Stone, Wood Burning
Furnishings Unfurnished
Fireplace true
Appliance Dishwasher, Electric Water Heater, Microwave, Range, Refrigerator
Laundry Inside, Laundry Room
Exterior
Exterior Feature Private Mailbox, Rain Gutters, Sidewalk, Sliding Doors, Storage
Garage Spaces 2.0
Fence Fenced
Utilities Available Cable Connected, Electricity Connected, Sewer Connected, Street Lights, Water Connected
Waterfront false
Roof Type Shingle
Attached Garage true
Garage true
Private Pool No
Building
Lot Description Level, Sidewalk
Story 1
Entry Level One
Foundation Slab
Lot Size Range 0 to less than 1/4
Sewer Septic Tank
Water Public
Architectural Style Ranch
Structure Type Stucco
New Construction false
Schools
Elementary Schools Suncoast Elementary
Middle Schools Powell Middle
High Schools Frank W Springstead
Others
Senior Community No
Ownership Fee Simple
Acceptable Financing Cash, Conventional, FHA, VA Loan
Listing Terms Cash, Conventional, FHA, VA Loan
Special Listing Condition None
Read Less

© 2024 My Florida Regional MLS DBA Stellar MLS. All Rights Reserved.
Bought with PREMIER REALTY CONSULTANTS
GET MORE INFORMATION




