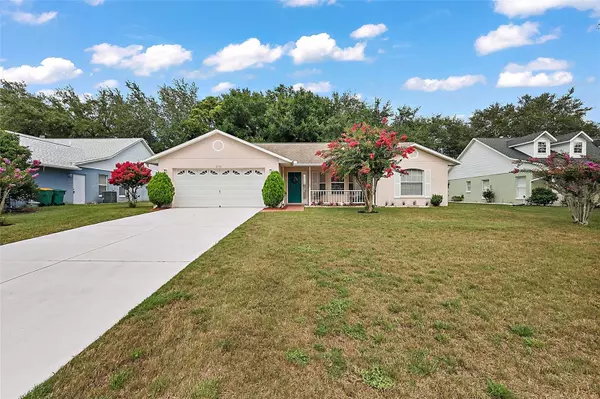For more information regarding the value of a property, please contact us for a free consultation.
2713 TREMONT DR Eustis, FL 32726
Want to know what your home might be worth? Contact us for a FREE valuation!

Our team is ready to help you sell your home for the highest possible price ASAP
Key Details
Sold Price $325,000
Property Type Single Family Home
Sub Type Single Family Residence
Listing Status Sold
Purchase Type For Sale
Square Footage 1,357 sqft
Price per Sqft $239
Subdivision 44 Gables Ph 02-B
MLS Listing ID G5084652
Sold Date 08/30/24
Bedrooms 3
Full Baths 2
Construction Status Appraisal,Financing,Inspections
HOA Fees $35/ann
HOA Y/N Yes
Originating Board Stellar MLS
Year Built 2002
Annual Tax Amount $1,038
Lot Size 10,018 Sqft
Acres 0.23
Property Description
Welcome home to the sought after community of 44 Gables! This well maintained 1 owner 3/2 home features new A/C in 2023, ROOF in 2018 and Water Heater in 2015! Septic tank was pumped in 2023. As you walk in you'll notice the large living room has plenty of natural light and vaulted ceilings. The dining room provides plenty of space for entertaining guests and has sliding doors that lead out to the back yard. The kitchen features wood cabinets, a small breakfast nook area and an island for extra counter space and storage. The primary bedroom boasts a walk-in closet and the primary bath has a walk in shower. The split floor plan has 2 bedrooms on the other side of the home that share the second bathroom between them. The oversized garage has access to the inside laundry room. When the home was built, it was originally planned for the washer and dryer to be in the garage, but the owner didn't want that so she had the builder add a laundry room under air which does take up some garage space but still has 15' of length for parking space on that side, while the other side of the garage has over 20' of length providing plenty of parking space and storage. The large fenced in back yard is completely enclosed with a vinyl fence and has more than enough room for a pool, playground, etc. This fabulous location provides easy access to downtown Mount Dora and Eustis as well as restaurants and all of your shopping needs! You will also benefit from having easy access to the 429 and 414 connectors for easy commutes to Orlando, beaches and the surrounding areas. Schedule your appointment to see this amazing home before it's gone!
Location
State FL
County Lake
Community 44 Gables Ph 02-B
Zoning SR
Interior
Interior Features Ceiling Fans(s), Eat-in Kitchen, Living Room/Dining Room Combo, Split Bedroom, Vaulted Ceiling(s), Walk-In Closet(s)
Heating Central
Cooling Central Air
Flooring Carpet, Linoleum
Fireplace false
Appliance Dishwasher, Disposal, Electric Water Heater, Microwave, Range, Refrigerator
Laundry Inside, Laundry Room
Exterior
Exterior Feature Irrigation System, Rain Gutters, Sliding Doors
Parking Features Garage Door Opener, Oversized
Garage Spaces 2.0
Fence Vinyl
Community Features Deed Restrictions, Sidewalks
Utilities Available BB/HS Internet Available, Cable Connected, Electricity Connected, Public, Street Lights
Roof Type Shingle
Porch Patio
Attached Garage true
Garage true
Private Pool No
Building
Lot Description City Limits, Landscaped, Level, Paved
Story 1
Entry Level One
Foundation Slab
Lot Size Range 0 to less than 1/4
Sewer Septic Tank
Water Public
Structure Type Block,Stucco
New Construction false
Construction Status Appraisal,Financing,Inspections
Schools
Elementary Schools Treadway Elem
Middle Schools Eustis Middle
High Schools Eustis High School
Others
Pets Allowed Yes
Senior Community No
Ownership Fee Simple
Monthly Total Fees $35
Acceptable Financing Cash, Conventional, FHA, VA Loan
Membership Fee Required Required
Listing Terms Cash, Conventional, FHA, VA Loan
Special Listing Condition None
Read Less

© 2024 My Florida Regional MLS DBA Stellar MLS. All Rights Reserved.
Bought with TYRE & TAYLOR REALTY, INC.
GET MORE INFORMATION




