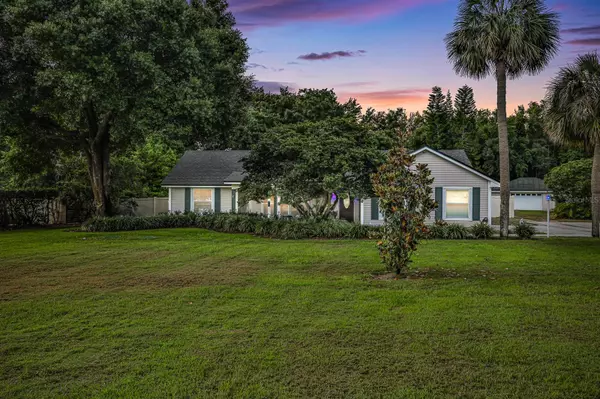For more information regarding the value of a property, please contact us for a free consultation.
2420 E CROOKED LAKE CLUB BLVD Eustis, FL 32726
Want to know what your home might be worth? Contact us for a FREE valuation!

Our team is ready to help you sell your home for the highest possible price ASAP
Key Details
Sold Price $590,000
Property Type Single Family Home
Sub Type Single Family Residence
Listing Status Sold
Purchase Type For Sale
Square Footage 2,645 sqft
Price per Sqft $223
Subdivision Eustis East Crooked Lake Club
MLS Listing ID O6201770
Sold Date 07/18/24
Bedrooms 4
Full Baths 2
Half Baths 1
Construction Status Appraisal,Inspections
HOA Fees $33
HOA Y/N Yes
Originating Board Stellar MLS
Year Built 1982
Annual Tax Amount $4,562
Lot Size 0.960 Acres
Acres 0.96
Lot Dimensions 155x271
Property Description
Awesome opportunity to own this beautiful remodeled home that sits on almost an acre which provides plenty of room for all of your toys...Great over-sized detached garage and separate utility shed...This home offers 4 bedrooms and 2.5 baths, split and open floor plan, with 2 A/C units, newer roof (5yrs), newer septic and drain field (2yrs), pot filler faucet, double hung & double pane windows, quartz countertops in kitchen and Lake access with community dock...this is a wonderful home on a gorgeous lot that is close to everything including entertainment, dining, shopping or hospital...call your agent today as this one will not last long!!
Location
State FL
County Lake
Community Eustis East Crooked Lake Club
Zoning RR
Interior
Interior Features Ceiling Fans(s), Eat-in Kitchen, Open Floorplan, Split Bedroom, Walk-In Closet(s)
Heating Electric
Cooling Central Air, Other
Flooring Luxury Vinyl, Tile
Fireplaces Type Wood Burning
Fireplace true
Appliance Dishwasher, Disposal, Electric Water Heater, Exhaust Fan, Microwave, Other, Range, Range Hood, Refrigerator, Water Softener
Laundry Electric Dryer Hookup, Inside, Laundry Room
Exterior
Exterior Feature Irrigation System, Private Mailbox
Garage Spaces 4.0
Community Features Deed Restrictions
Utilities Available Cable Available, Electricity Connected
Water Access 1
Water Access Desc Lake
Roof Type Shingle
Porch Covered, Front Porch, Patio
Attached Garage true
Garage true
Private Pool No
Building
Lot Description Cul-De-Sac
Story 1
Entry Level One
Foundation Slab
Lot Size Range 1/2 to less than 1
Sewer Septic Tank
Water Well
Architectural Style Ranch
Structure Type Block,Wood Frame
New Construction false
Construction Status Appraisal,Inspections
Others
Pets Allowed Yes
Senior Community No
Ownership Fee Simple
Monthly Total Fees $66
Acceptable Financing Cash, Conventional, FHA, VA Loan
Membership Fee Required Required
Listing Terms Cash, Conventional, FHA, VA Loan
Special Listing Condition None
Read Less

© 2024 My Florida Regional MLS DBA Stellar MLS. All Rights Reserved.
Bought with HOME WISE REALTY GROUP INC
GET MORE INFORMATION




