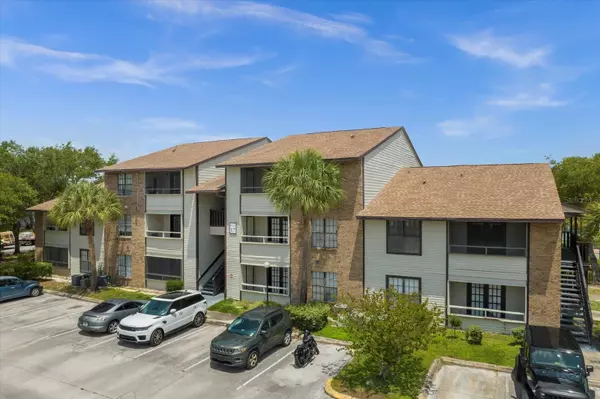For more information regarding the value of a property, please contact us for a free consultation.
4633 CASON COVE DR #1714 Orlando, FL 32811
Want to know what your home might be worth? Contact us for a FREE valuation!

Our team is ready to help you sell your home for the highest possible price ASAP
Key Details
Sold Price $126,652
Property Type Condo
Sub Type Condominium
Listing Status Sold
Purchase Type For Sale
Square Footage 700 sqft
Price per Sqft $180
Subdivision Millenia Cove
MLS Listing ID O6203526
Sold Date 06/21/24
Bedrooms 1
Full Baths 1
Construction Status Inspections
HOA Fees $962/mo
HOA Y/N Yes
Originating Board Stellar MLS
Year Built 1988
Annual Tax Amount $877
Lot Size 7,405 Sqft
Acres 0.17
Property Description
Welcome to your charming 1 bed, 1 bath condo, ideally situated on the first floor for convenience and boasting a pool view. This cozy yet stylish condo features vinyl plank flooring that's as durable as it is beautiful, while the kitchen dazzles with it's butcher block countertops, offering a perfect blend of functionality and aesthetics.
Located in the vibrant heart of the city, this condo is in close proximity to iDsney and the other parks, the upscale shopping of Millenia Mall, and an array of dining options that cater to every palate. Whether you're looking for a peaceful retreat or easy access to entertainment and amenities, this condo offers the best of both worlds.
Don't miss the opportunity to make this delightful condo your own, offering comfort, convenience, and leisure. Schedule your showing today.
Location
State FL
County Orange
Community Millenia Cove
Zoning R-3B
Interior
Interior Features Ceiling Fans(s), Open Floorplan, Stone Counters, Thermostat, Walk-In Closet(s), Window Treatments
Heating Electric
Cooling Central Air
Flooring Ceramic Tile
Furnishings Unfurnished
Fireplace false
Appliance Dishwasher, Disposal, Dryer, Electric Water Heater, Microwave, Refrigerator, Washer
Laundry Other
Exterior
Exterior Feature French Doors, Irrigation System, Lighting, Outdoor Grill, Sliding Doors, Storage, Tennis Court(s)
Community Features Fitness Center, Playground, Pool, Racquetball, Tennis Courts
Utilities Available BB/HS Internet Available, Cable Available, Electricity Connected, Public
View Pool
Roof Type Shingle
Porch Covered, Enclosed, Patio
Garage false
Private Pool No
Building
Story 3
Entry Level One
Foundation Slab
Sewer Public Sewer
Water Public
Structure Type Wood Frame,Wood Siding
New Construction false
Construction Status Inspections
Schools
Elementary Schools Millennia Elementary
Middle Schools Southwest Middle
High Schools Oak Ridge High
Others
Pets Allowed Breed Restrictions, Size Limit
HOA Fee Include Common Area Taxes,Pool,Insurance,Maintenance Structure,Maintenance Grounds,Management,Pest Control,Recreational Facilities,Security
Senior Community No
Pet Size Medium (36-60 Lbs.)
Ownership Condominium
Monthly Total Fees $962
Acceptable Financing Cash
Membership Fee Required Required
Listing Terms Cash
Special Listing Condition None
Read Less

© 2025 My Florida Regional MLS DBA Stellar MLS. All Rights Reserved.
Bought with KELLER WILLIAMS ADVANTAGE III REALTY



