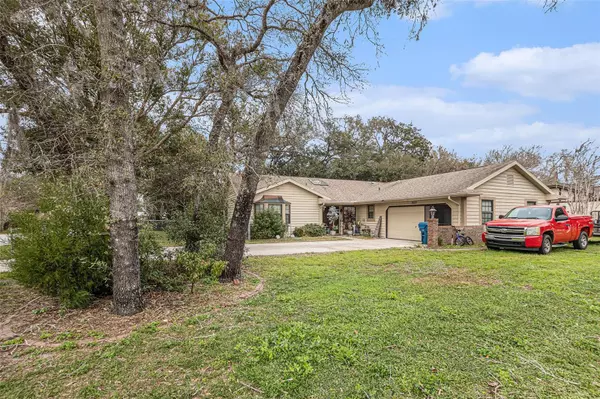For more information regarding the value of a property, please contact us for a free consultation.
9127 EL CAMINO ST Spring Hill, FL 34608
Want to know what your home might be worth? Contact us for a FREE valuation!

Our team is ready to help you sell your home for the highest possible price ASAP
Key Details
Sold Price $277,000
Property Type Single Family Home
Sub Type Single Family Residence
Listing Status Sold
Purchase Type For Sale
Square Footage 1,556 sqft
Price per Sqft $178
Subdivision Spring Hill Unit 21 (5210)
MLS Listing ID T3505364
Sold Date 05/31/24
Bedrooms 3
Full Baths 2
Half Baths 1
HOA Y/N No
Originating Board Stellar MLS
Year Built 1986
Annual Tax Amount $2,186
Lot Size 0.280 Acres
Acres 0.28
Lot Dimensions 100x125
Property Description
Affordable Spring Hill Home - 3BR, 2.5BA, 2-Car Garage on a Spacious Corner Lot!
Explore the charm of this budget-friendly Spring Hill residence, featuring a 3-bed, 2.5-bath layout with a 2-car garage. Inside, enjoy the well-designed split floor plan and laminate wood flooring that adds warmth and character.
The heart of the home is a spacious, open-tiled eat-in kitchen, perfect for gatherings and meals. The master bedroom offers a generous retreat, and double French doors lead to the inviting Florida room, creating an ideal space for relaxation. Practical features include an inside laundry room and an oversized garage.
Conveniently situated near shopping, restaurants, and the Suncoast Parkway, this home on a corner lot is a fantastic opportunity for affordable living in Spring Hill.
Location
State FL
County Hernando
Community Spring Hill Unit 21 (5210)
Zoning PDP
Rooms
Other Rooms Florida Room
Interior
Interior Features Ceiling Fans(s), Open Floorplan, Skylight(s), Walk-In Closet(s), Window Treatments
Heating Central
Cooling Central Air
Flooring Laminate
Furnishings Unfurnished
Fireplace false
Appliance Cooktop, Disposal, Dryer, Microwave, Refrigerator, Washer
Laundry Laundry Room
Exterior
Exterior Feature Rain Gutters
Parking Features Driveway
Garage Spaces 2.0
Fence Wire
Utilities Available Cable Connected, Electricity Connected, Water Connected
Roof Type Shingle
Porch Porch, Screened
Attached Garage true
Garage true
Private Pool No
Building
Lot Description Corner Lot, Oversized Lot
Story 1
Entry Level One
Foundation Slab
Lot Size Range 1/4 to less than 1/2
Sewer Septic Tank
Water Public
Structure Type Wood Frame
New Construction false
Schools
Elementary Schools Deltona Elementary
Middle Schools Fox Chapel Middle School
High Schools Central High School
Others
Senior Community No
Ownership Fee Simple
Special Listing Condition None
Read Less

© 2024 My Florida Regional MLS DBA Stellar MLS. All Rights Reserved.
Bought with STELLAR NON-MEMBER OFFICE
GET MORE INFORMATION




