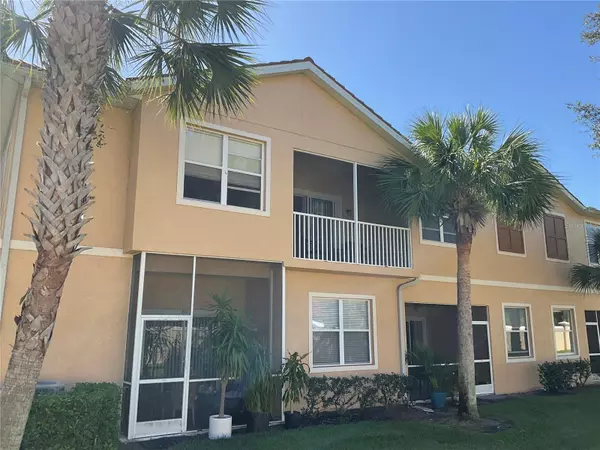For more information regarding the value of a property, please contact us for a free consultation.
3539 PARKRIDGE CIR #15-204 Sarasota, FL 34243
Want to know what your home might be worth? Contact us for a FREE valuation!

Our team is ready to help you sell your home for the highest possible price ASAP
Key Details
Sold Price $303,500
Property Type Condo
Sub Type Condominium
Listing Status Sold
Purchase Type For Sale
Square Footage 1,417 sqft
Price per Sqft $214
Subdivision Parkridge Ph 33 & 19
MLS Listing ID A4587277
Sold Date 04/01/24
Bedrooms 3
Full Baths 2
Condo Fees $1,158
Construction Status Financing
HOA Y/N No
Originating Board Stellar MLS
Year Built 2005
Annual Tax Amount $2,680
Property Description
Don't miss this opportunity to own this condo in a great location where you can enjoy all that Sarasota has to offer! A NEW ROOF was just installed in January 2024! A new AC system was just installed with wi-fi connectivity and blue-light mold mitigation for guaranteed clean air! This 3-bedroom, 2 full bath open floor plan, 2nd floor, end unit home is a must see! The large primary suite features a private bathroom equipped with vanity sink, walk-in shower, and a walk-in closet with plenty of storage. The condo also comes with a single car attached garage and additional parking for guests. There are low HOA fees and no CDD fees which is great for your ROI. Speaking of ROI, this property would be great for a seasonal or annual rental. Its proximity to Sarasota/Bradenton Airport, UTC mall, shopping, restaurants, and beautiful gulf beaches it's sure to please!
Location
State FL
County Sarasota
Community Parkridge Ph 33 & 19
Zoning RMF3
Interior
Interior Features Ceiling Fans(s), High Ceilings, Living Room/Dining Room Combo, Open Floorplan, Solid Surface Counters, Solid Wood Cabinets, Thermostat, Walk-In Closet(s), Window Treatments
Heating Central, Electric
Cooling Central Air
Flooring Carpet, Ceramic Tile
Fireplace false
Appliance Dishwasher, Disposal, Dryer, Electric Water Heater, Microwave, Range, Refrigerator, Washer
Exterior
Exterior Feature Irrigation System, Sidewalk, Sliding Doors
Garage Driveway, Garage Door Opener, Ground Level
Garage Spaces 1.0
Community Features Buyer Approval Required, Community Mailbox, Deed Restrictions, Gated Community - No Guard, Pool, Sidewalks
Utilities Available Cable Available, Cable Connected, Electricity Available, Electricity Connected, Public, Sewer Connected, Underground Utilities, Water Connected
Waterfront false
Roof Type Tile
Attached Garage true
Garage true
Private Pool No
Building
Story 2
Entry Level Two
Foundation Slab
Sewer Public Sewer
Water Public
Structure Type Block,Stucco
New Construction false
Construction Status Financing
Others
Pets Allowed Breed Restrictions, Number Limit, Size Limit, Yes
HOA Fee Include Pool,Internet,Maintenance Grounds,Pest Control,Sewer,Trash,Water
Senior Community No
Pet Size Extra Large (101+ Lbs.)
Ownership Fee Simple
Monthly Total Fees $386
Acceptable Financing Cash, Conventional
Membership Fee Required Required
Listing Terms Cash, Conventional
Num of Pet 2
Special Listing Condition None
Read Less

© 2024 My Florida Regional MLS DBA Stellar MLS. All Rights Reserved.
Bought with RE/MAX PREFERRED
GET MORE INFORMATION




