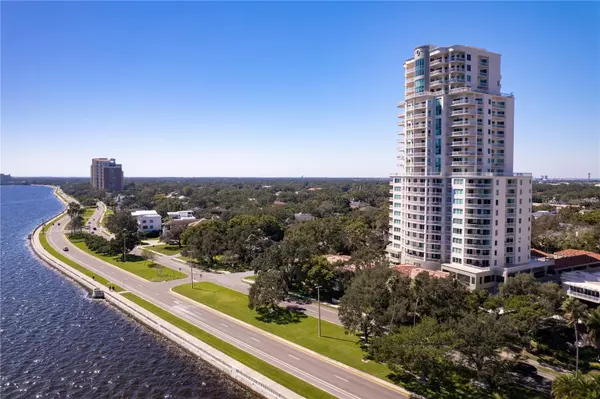For more information regarding the value of a property, please contact us for a free consultation.
3507 BAYSHORE BLVD #1401 Tampa, FL 33629
Want to know what your home might be worth? Contact us for a FREE valuation!

Our team is ready to help you sell your home for the highest possible price ASAP
Key Details
Sold Price $2,275,000
Property Type Condo
Sub Type Condominium
Listing Status Sold
Purchase Type For Sale
Square Footage 3,334 sqft
Price per Sqft $682
Subdivision The Alagon On Bayshore A Condo
MLS Listing ID T3452881
Sold Date 03/18/24
Bedrooms 4
Full Baths 3
Half Baths 1
HOA Fees $2,086/mo
HOA Y/N Yes
Originating Board Stellar MLS
Year Built 2006
Annual Tax Amount $17,024
Property Description
COMPLETELY FURNISHED & STOCKED! Turn the key and start living, enjoying the SPECTACULAR WATER AND CITY VIEWS! Bayshore Boulevard is Tampa Bay's standard for luxury lifestyle, waterfront living and THE ALAGON ON BAYSHORE offers 5-star amenities. This STUNNING, fully furnished turn-key sky palace features 4 BEDROOMS, 3.5 BATHS and balcony space like no other! The 14th-floor high-rise promises endless waterfront views, including both downtown Tampa and St Petersburg skylines, Davis Islands and north/south views of famed Bayshore Blvd sidewalk. Enjoy sunset waterfront walks to Hyde Park Village, Ballast Point Pier, and all the famed eateries South Tampa has to offer, including Meat Market Steakhouse! Sip your morning coffee or enjoy a nighttime beverage on more square feet of outdoor balcony living than any other new construction Bayshore Blvd high-rise! THE ALAGON is gated w/ 24-hour front desk service offering resort style pool, fitness, and clubroom for resident and guest use. Fully furnished w/two (2) assigned garage parking spaces and a huge storage closet. Call now for a showing! WILL NOT LAST!
Location
State FL
County Hillsborough
Community The Alagon On Bayshore A Condo
Zoning RM-75
Interior
Interior Features Built-in Features, Coffered Ceiling(s), Crown Molding, Dumbwaiter, Living Room/Dining Room Combo, Primary Bedroom Main Floor, Open Floorplan, Solid Surface Counters, Walk-In Closet(s), Window Treatments
Heating Central
Cooling Central Air
Flooring Tile, Wood
Furnishings Furnished
Fireplace false
Appliance Bar Fridge, Cooktop, Dishwasher, Disposal, Dryer, Electric Water Heater, Ice Maker, Microwave, Range Hood, Refrigerator, Washer, Water Filtration System, Water Purifier, Wine Refrigerator
Laundry Laundry Room
Exterior
Exterior Feature Balcony, Sidewalk, Storage
Parking Features Assigned, Covered, Guest
Garage Spaces 2.0
Community Features Clubhouse, Fitness Center, Gated, Pool, Sidewalks
Utilities Available BB/HS Internet Available, Cable Connected, Electricity Connected, Water Connected
View Y/N 1
View City, Water
Roof Type Membrane,Metal
Attached Garage true
Garage true
Private Pool No
Building
Story 24
Entry Level One
Foundation Slab
Sewer Public Sewer
Water Public
Structure Type Concrete,Stucco
New Construction false
Schools
Elementary Schools Roosevelt-Hb
Middle Schools Coleman-Hb
High Schools Plant-Hb
Others
Pets Allowed Breed Restrictions
HOA Fee Include Cable TV,Pool,Escrow Reserves Fund,Insurance,Internet,Maintenance Structure,Maintenance Grounds,Management,Pool,Security,Sewer,Trash,Water
Senior Community No
Ownership Fee Simple
Monthly Total Fees $2, 086
Acceptable Financing Cash, Conventional
Membership Fee Required Required
Listing Terms Cash, Conventional
Special Listing Condition None
Read Less

© 2024 My Florida Regional MLS DBA Stellar MLS. All Rights Reserved.
Bought with SMITH & ASSOCIATES REAL ESTATE
GET MORE INFORMATION




