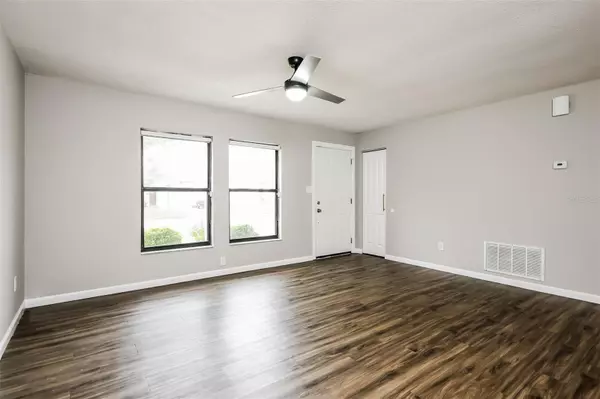For more information regarding the value of a property, please contact us for a free consultation.
5163 LIGHTHOUSE RD Orlando, FL 32808
Want to know what your home might be worth? Contact us for a FREE valuation!

Our team is ready to help you sell your home for the highest possible price ASAP
Key Details
Sold Price $334,900
Property Type Single Family Home
Sub Type Single Family Residence
Listing Status Sold
Purchase Type For Sale
Square Footage 1,418 sqft
Price per Sqft $236
Subdivision Oaktree Village
MLS Listing ID O6169285
Sold Date 02/02/24
Bedrooms 3
Full Baths 2
Construction Status Inspections
HOA Y/N No
Originating Board Stellar MLS
Year Built 1982
Annual Tax Amount $2,420
Lot Size 8,276 Sqft
Acres 0.19
Property Description
Discover the perfect blend of style and comfort in this stunning home nestled in the highly sought-after Oak Village neighborhood with NO HOA! This 3 bedroom, 2 bath home + extra bedroom (office space) was RECENTLY UPDATED throughout! The kitchen has beautiful sleek granite countertops, white modern cabinets and all stainless steel appliances. The heart of this home is its welcoming living area, complete with a charming wood-burning fireplace. It's the perfect spot for cozy evenings and cherished family moments. Both bathroom were completely remodeled and the home has laminate floors throughout. Step outside to the screened enclosed patio and HUGE FENCED backyard! Its just the perfect home for entertaining. Located just down the street from a delightful community park, this home is perfectly positioned. You’re only moments away from the best shopping, dining, and entertainment options the area has to offer. Schedule your private showing today!
Location
State FL
County Orange
Community Oaktree Village
Zoning R-1A/W/RP
Interior
Interior Features Ceiling Fans(s), Kitchen/Family Room Combo, Open Floorplan, Primary Bedroom Main Floor, Solid Wood Cabinets
Heating Central
Cooling Central Air
Flooring Laminate
Fireplaces Type Wood Burning
Furnishings Unfurnished
Fireplace true
Appliance Dishwasher, Microwave, Range, Refrigerator
Laundry In Garage
Exterior
Exterior Feature Lighting, Sidewalk
Parking Features Driveway
Garage Spaces 2.0
Fence Fenced, Wood
Utilities Available Cable Connected, Electricity Connected, Water Connected
Roof Type Shingle
Porch Rear Porch, Screened
Attached Garage true
Garage true
Private Pool No
Building
Story 1
Entry Level One
Foundation Slab
Lot Size Range 0 to less than 1/4
Sewer Public Sewer
Water Public
Architectural Style Contemporary
Structure Type Block
New Construction false
Construction Status Inspections
Others
Senior Community No
Ownership Fee Simple
Acceptable Financing Cash, Conventional, FHA, VA Loan
Listing Terms Cash, Conventional, FHA, VA Loan
Special Listing Condition None
Read Less

© 2024 My Florida Regional MLS DBA Stellar MLS. All Rights Reserved.
Bought with COLDWELL BANKER REALTY
GET MORE INFORMATION




