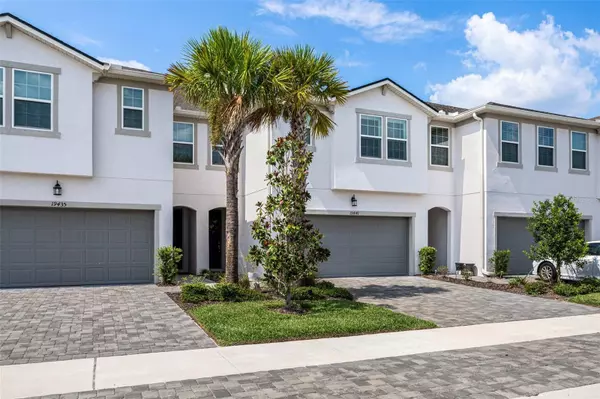For more information regarding the value of a property, please contact us for a free consultation.
19441 BLUE POND DR Lutz, FL 33558
Want to know what your home might be worth? Contact us for a FREE valuation!

Our team is ready to help you sell your home for the highest possible price ASAP
Key Details
Sold Price $449,000
Property Type Townhouse
Sub Type Townhouse
Listing Status Sold
Purchase Type For Sale
Square Footage 2,230 sqft
Price per Sqft $201
Subdivision Parkview At Long Lake Ranch
MLS Listing ID T3483182
Sold Date 01/18/24
Bedrooms 3
Full Baths 2
Half Baths 1
Construction Status Financing,Inspections
HOA Fees $248/mo
HOA Y/N Yes
Originating Board Stellar MLS
Year Built 2021
Annual Tax Amount $5,122
Lot Size 2,613 Sqft
Acres 0.06
Property Description
Amazing Townhome Nestled in the Heart of Lutz. This Home was Built in 2021 and Features 2243 sq. ft. with 3 Bedrooms 2.5 Baths & a 2 Car Garage Plus a Huge Bonus/ Loft Area. Parkview at Longlake Ranch is a Gated Community Featuring a Community Pool, Dog Park and the Opportunity to Live Close to All the Local Amenities that Tampa Bay has to Offer . Beaches, Shops , Schools , Outlet Mall with Top Restaurant's, Airport, Sports Arenas, Local Golf Courses are ALL Only a short distance away . The Townhome Features a Paver
Driveway. Enter Into this Open Floor Plan where the Main Living Area Features a beautiful Plank Tile Floor . The Living Room , Dining Area and Kitchen Combo is Complimented by Neutral Wall Colors and Lots of Natural Light. The Kitchen Features Stainless Appliances, Custom Cabinets, Quartz Counter Tops and a Tiled Complimentary Back Splash. A Large Walk In Pantry, Additional Open Pantry Area plus Under Stairway Gives Plenty of Room for Kitchen Storage . The Rear Screened Patio Features Brick Pavers and a Serene Pond View
to Enjoy All Year Round. Head Upstairs to the Open Loft/Bonus Area. Ample Size for an Additional Entertainment/TV or Home Office Location. The Owners Suite Features 2 Walk-In Closets Plus a Large Owners Bathroom with Double Vanities & Walk-In Shower. 2 Additional Bedrooms and a Guest Bathroom Complete the Upper Level of this Beautiful Townhome . Additional Features Include Custom Plantation Shutters & a Custom Electronic Blind for the Rear Sliding Doors. This Townhome Truly is "Move In Ready".
Location
State FL
County Pasco
Community Parkview At Long Lake Ranch
Zoning PD
Rooms
Other Rooms Loft
Interior
Interior Features Eat-in Kitchen, In Wall Pest System, Open Floorplan, Pest Guard System, Solid Surface Counters, Thermostat, Walk-In Closet(s)
Heating Central
Cooling Central Air
Flooring Carpet, Tile
Furnishings Unfurnished
Fireplace false
Appliance Dishwasher, Disposal, Electric Water Heater, Microwave, Range
Laundry Inside, Laundry Room, Upper Level
Exterior
Exterior Feature Hurricane Shutters, Irrigation System, Sidewalk, Sliding Doors
Garage Garage Door Opener
Garage Spaces 2.0
Community Features Deed Restrictions, Park, Playground, Pool, Sidewalks
Utilities Available Cable Available, Electricity Connected, Public, Sewer Connected, Street Lights
Amenities Available Fence Restrictions, Gated, Playground, Pool
Waterfront false
View Y/N 1
Roof Type Shingle
Porch Covered, Rear Porch, Screened
Attached Garage true
Garage true
Private Pool No
Building
Lot Description Sidewalk
Entry Level Two
Foundation Slab
Lot Size Range 0 to less than 1/4
Sewer Public Sewer
Water Public
Architectural Style Traditional
Structure Type Block,Stucco,Wood Frame
New Construction false
Construction Status Financing,Inspections
Schools
Elementary Schools Oakstead Elementary-Po
Middle Schools Charles S. Rushe Middle-Po
High Schools Sunlake High School-Po
Others
Pets Allowed Yes
HOA Fee Include Pool,Maintenance Grounds,Pool,Sewer,Water
Senior Community No
Ownership Fee Simple
Monthly Total Fees $248
Acceptable Financing Cash, Conventional, FHA, VA Loan
Membership Fee Required Required
Listing Terms Cash, Conventional, FHA, VA Loan
Special Listing Condition None
Read Less

© 2024 My Florida Regional MLS DBA Stellar MLS. All Rights Reserved.
Bought with PALERMO REAL ESTATE PROF.INC.
GET MORE INFORMATION




