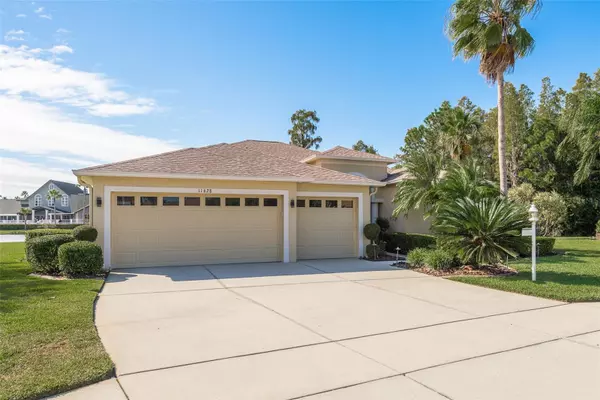For more information regarding the value of a property, please contact us for a free consultation.
11428 WEDGEMERE DR Trinity, FL 34655
Want to know what your home might be worth? Contact us for a FREE valuation!

Our team is ready to help you sell your home for the highest possible price ASAP
Key Details
Sold Price $621,500
Property Type Single Family Home
Sub Type Single Family Residence
Listing Status Sold
Purchase Type For Sale
Square Footage 2,121 sqft
Price per Sqft $293
Subdivision Heritage Spgs Village 09
MLS Listing ID U8219624
Sold Date 12/14/23
Bedrooms 3
Full Baths 2
HOA Fees $259/mo
HOA Y/N Yes
Originating Board Stellar MLS
Year Built 2002
Annual Tax Amount $4,966
Lot Size 0.300 Acres
Acres 0.3
Property Description
Step into a world of sophistication and meticulous craftsmanship at this stunning 3-bedroom, 2-bathroom single-family home in the beautiful Golf Course/Country Club community of Heritage Springs. Located on an oversized premium lot, this cul-de-sac location is prime and features stunning pond views! The meticulous entry has a brick pavered porch with beautiful leaded glass doors. Once inside you will see that this is a true gem where every detail has been carefully curated to offer an unparalleled living experience. The open floor concept starts with the living room and dining combination that flows into kitchen and family room area. The custom kitchen features sleek white cabinetry, pull-out drawers, Quartz counters with tiled backsplash, center island and pantry. The dinette area overlooks a sun-filled family with impact resistant windows (2013) and magnificent water views! The split floor plan offers a primary suite with tray ceilings, sitting area, and a double walk-in closet! The ensuite bathroom has a large shower, soaking tub, double sinks and a private commode. The two guest bedrooms are off the family room and share a beautiful guest bathroom with Quartz counter, wooden cabinets and a shower/tub combination. Inside laundry room is adjacent to the 3-car garage (washer & dryer included). The 10' ceilings throughout the home create an open and airy ambiance, bathing the living spaces in natural light. Upgraded light fixtures, newer wood laminate flooring and substantial baseboards contribute to the modern aesthetic, while recessed lighting adds warmth and sophistication. In the family room automatic blinds make light control effortless. For added security and peace of mind, the property comes with an alarm system, and hurricane panels are included to protect your home during storms. The 2020 roof not only ensures your peace of mind, but also safeguards your investment. Enjoy enhanced water quality with the water softener system. The 55+ residents of this impeccably maintained and gated community enjoy an 18-hole golf course, 20,000 sf clubhouse to include a billiards room/arts & crafts room/full service restaurant & bar/library, plus a huge heated pool & spa along with tennis, bocce courts, shuffle board and numerous social activities. With its tranquil surroundings and an array of amenities, this home offers both luxury and an amazing lifestyle! Don't miss this opportunity to make this impeccably upgraded and well-maintained home your own.
Location
State FL
County Pasco
Community Heritage Spgs Village 09
Zoning MPUD
Interior
Interior Features High Ceilings, Primary Bedroom Main Floor, Tray Ceiling(s)
Heating Central
Cooling Central Air
Flooring Laminate
Fireplace false
Appliance Dishwasher, Dryer, Microwave, Range, Refrigerator, Washer, Water Softener
Laundry Laundry Room
Exterior
Exterior Feature Hurricane Shutters
Garage Spaces 3.0
Community Features Clubhouse, Deed Restrictions, Gated Community - Guard, Golf Carts OK, Golf, No Truck/RV/Motorcycle Parking, Pool, Restaurant, Tennis Courts
Utilities Available Electricity Connected, Sewer Connected, Water Connected
Amenities Available Clubhouse, Fitness Center, Golf Course, Pool
Waterfront false
View Y/N 1
View Water
Roof Type Shingle
Porch Screened
Attached Garage true
Garage true
Private Pool No
Building
Lot Description Cul-De-Sac
Entry Level One
Foundation Slab
Lot Size Range 1/4 to less than 1/2
Sewer Public Sewer
Water Public
Structure Type Concrete,Stucco
New Construction false
Others
Pets Allowed Cats OK, Dogs OK, Yes
HOA Fee Include Pool,Pool,Security
Senior Community Yes
Ownership Fee Simple
Monthly Total Fees $259
Acceptable Financing Cash, Conventional, VA Loan
Membership Fee Required None
Listing Terms Cash, Conventional, VA Loan
Special Listing Condition None
Read Less

© 2024 My Florida Regional MLS DBA Stellar MLS. All Rights Reserved.
Bought with KELLER WILLIAMS REALTY- PALM H
GET MORE INFORMATION




