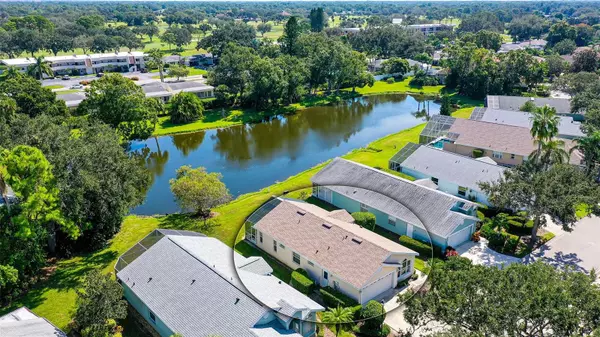For more information regarding the value of a property, please contact us for a free consultation.
7496 ELEANOR CIR #76 Sarasota, FL 34243
Want to know what your home might be worth? Contact us for a FREE valuation!

Our team is ready to help you sell your home for the highest possible price ASAP
Key Details
Sold Price $350,000
Property Type Condo
Sub Type Condominium
Listing Status Sold
Purchase Type For Sale
Square Footage 1,264 sqft
Price per Sqft $276
Subdivision Pinehurst Village Sec 1 Ph C
MLS Listing ID A4585626
Sold Date 12/04/23
Bedrooms 2
Full Baths 2
Condo Fees $200
HOA Y/N No
Originating Board Stellar MLS
Year Built 1997
Annual Tax Amount $2,377
Lot Size 3,484 Sqft
Acres 0.08
Property Description
Welcome to Pinehurst Village, a charming, secluded community of single-family homes with hassle-free maintenance. This lakefront residence features 2 bedrooms, 2 bathrooms, a versatile den/flex room and it boasts a spacious screened lanai. Take in the artistic, handmade, one of kind concrete flooring. Enjoy the convenience of an indoor laundry area with extra storage and a roomy 2-car garage for all your storage needs.
Your peace of mind is guaranteed as the maintenance fee covers lawn care. Pinehurst Village is nestled next to the Palm Aire Country Club Community, known for its two 18-hole golf courses, scenic walking trails, and fine dining options. Membership at the club is optional. Furthermore, Pinehurst Village has its own heated pool.
The location is unbeatable, with easy access to a plethora of upscale restaurants and abundant shopping opportunities, including the University Town Center Mall. You're just a short drive away from the airport, downtown Sarasota, and the sun-soaked beaches. Plus, the furniture in the house is optional, providing you with even more flexibility in making this house your ideal home. Furniture is optional.
Location
State FL
County Manatee
Community Pinehurst Village Sec 1 Ph C
Zoning PDR/WPE/
Rooms
Other Rooms Attic, Den/Library/Office, Great Room
Interior
Interior Features Cathedral Ceiling(s), Ceiling Fans(s), High Ceilings, Living Room/Dining Room Combo, Master Bedroom Main Floor, Open Floorplan, Split Bedroom, Thermostat, Vaulted Ceiling(s), Walk-In Closet(s), Window Treatments
Heating Central
Cooling Central Air
Flooring Carpet, Ceramic Tile, Concrete
Fireplace false
Appliance Cooktop, Dishwasher, Disposal, Dryer, Electric Water Heater, Range, Refrigerator, Washer
Exterior
Exterior Feature Irrigation System, Lighting, Private Mailbox, Sliding Doors
Garage Spaces 2.0
Community Features Pool
Utilities Available Cable Connected, Electricity Connected, Fire Hydrant, Phone Available, Sewer Connected, Street Lights, Water Connected
Waterfront true
Waterfront Description Pond
View Y/N 1
Roof Type Shingle
Attached Garage true
Garage true
Private Pool No
Building
Story 1
Entry Level One
Foundation Concrete Perimeter
Lot Size Range 0 to less than 1/4
Sewer Public Sewer
Water Public
Structure Type Block,Stucco
New Construction false
Schools
Elementary Schools Kinnan Elementary
Middle Schools Braden River Middle
High Schools Braden River High
Others
Pets Allowed Yes
HOA Fee Include Maintenance Grounds
Senior Community No
Ownership Condominium
Monthly Total Fees $260
Acceptable Financing Cash, Conventional
Membership Fee Required Required
Listing Terms Cash, Conventional
Num of Pet 2
Special Listing Condition None
Read Less

© 2024 My Florida Regional MLS DBA Stellar MLS. All Rights Reserved.
Bought with COLDWELL BANKER REALTY
GET MORE INFORMATION




