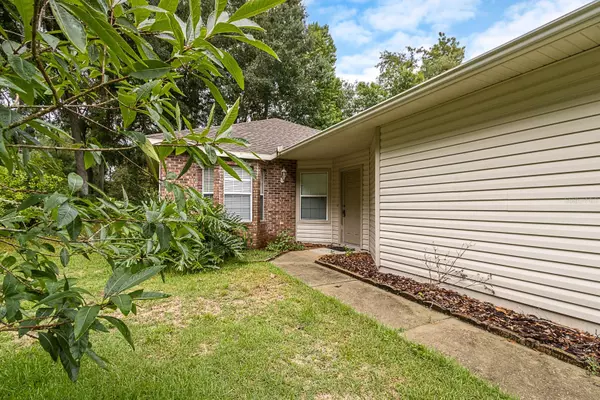For more information regarding the value of a property, please contact us for a free consultation.
4852 NW 76TH RD Gainesville, FL 32653
Want to know what your home might be worth? Contact us for a FREE valuation!

Our team is ready to help you sell your home for the highest possible price ASAP
Key Details
Sold Price $265,000
Property Type Single Family Home
Sub Type Single Family Residence
Listing Status Sold
Purchase Type For Sale
Square Footage 1,380 sqft
Price per Sqft $192
Subdivision Blues Creek Unit 6C
MLS Listing ID GC515071
Sold Date 10/17/23
Bedrooms 3
Full Baths 2
Construction Status Inspections
HOA Fees $129/mo
HOA Y/N Yes
Originating Board Stellar MLS
Year Built 1999
Annual Tax Amount $3,889
Lot Size 2,613 Sqft
Acres 0.06
Property Description
Perfect Goldilocks one story home in Blues Creek- not too big, not too small- this 3 bedroom/ 2 bath/ 2 car garage townhome is just right. This bright and cheery home is nesteled at the end of the street, with no neighbor to one side. Beautifully landscaped with a nice lawn, mature trees, and flowering bushes that you don't have to worry about if you don't want to. This home is practically Maintenance Free with a low HOA of less than $129/month that covers lawn work, exterior siding, and roof, plus such amenities as a community pool, tennis courts, and clubhouse. This home features an open floor plan with large kitchen, plenty of counter space, pantry and interior laundry. The large master bedroom has its own walk in closet and double vanity sinks in the master bath. Outside, you'll find a comfortable screened in porch, perfect for quiet afternoons watching the birds, reading, or entertaining. For those that love staying connected, choose between Cox Cable or High Speed Fiber Optic. Fantastic location, you are 2.5 miles (6 minutes) from Hunter's Crossing shopping with Publix, several local restaurants and an Ace Hardware. Only 5 minutes from HCA NFL Emergency Room, 10 minutes from hiking or biking trails at San Felasco Hammock Preserve State Park, 13 minutes from Santa Fe College, less than 20 minute commute to UF, and 25 minute commute from UF Health Shands.
Location
State FL
County Alachua
Community Blues Creek Unit 6C
Zoning PD
Interior
Interior Features Ceiling Fans(s), Crown Molding, High Ceilings, Master Bedroom Main Floor, Thermostat, Walk-In Closet(s)
Heating Electric
Cooling Central Air
Flooring Carpet, Tile
Furnishings Unfurnished
Fireplace false
Appliance Dishwasher, Microwave, Range, Refrigerator
Laundry Inside, Laundry Closet
Exterior
Exterior Feature Rain Gutters
Garage Garage Door Opener
Garage Spaces 2.0
Community Features Clubhouse, Pool, Tennis Courts
Utilities Available BB/HS Internet Available, Electricity Connected, Sewer Connected, Underground Utilities, Water Connected
Amenities Available Clubhouse, Pool
Roof Type Shingle
Porch Rear Porch, Screened
Attached Garage true
Garage true
Private Pool No
Building
Lot Description Corner Lot, Oversized Lot, Street Dead-End, Paved
Story 1
Entry Level One
Foundation Slab
Lot Size Range 0 to less than 1/4
Sewer Public Sewer
Water Public
Architectural Style Patio Home
Structure Type Vinyl Siding
New Construction false
Construction Status Inspections
Schools
Elementary Schools William S. Talbot Elem School-Al
Middle Schools Fort Clarke Middle School-Al
High Schools Gainesville High School-Al
Others
Pets Allowed Yes
HOA Fee Include Maintenance Structure, Maintenance Grounds
Senior Community No
Ownership Fee Simple
Monthly Total Fees $129
Acceptable Financing Cash, Conventional, FHA, VA Loan
Membership Fee Required Required
Listing Terms Cash, Conventional, FHA, VA Loan
Special Listing Condition None
Read Less

© 2024 My Florida Regional MLS DBA Stellar MLS. All Rights Reserved.
Bought with ENGEL & VOLKERS GAINESVILLE
GET MORE INFORMATION




