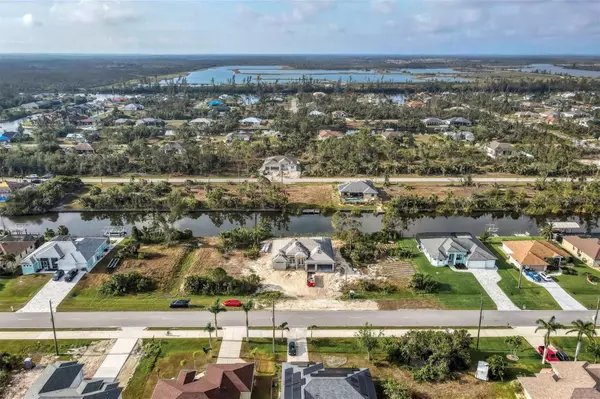For more information regarding the value of a property, please contact us for a free consultation.
15139 APPLETON BLVD Port Charlotte, FL 33981
Want to know what your home might be worth? Contact us for a FREE valuation!

Our team is ready to help you sell your home for the highest possible price ASAP
Key Details
Sold Price $899,900
Property Type Single Family Home
Sub Type Single Family Residence
Listing Status Sold
Purchase Type For Sale
Square Footage 2,256 sqft
Price per Sqft $398
Subdivision Port Charlotte Sec 082
MLS Listing ID D6130098
Sold Date 09/22/23
Bedrooms 3
Full Baths 2
Construction Status No Contingency
HOA Fees $10/ann
HOA Y/N Yes
Originating Board Stellar MLS
Year Built 2023
Annual Tax Amount $2,228
Lot Size 10,454 Sqft
Acres 0.24
Property Description
Under Construction. DREAMS DO COME TRUE! This BRAND NEW, under construction, 3 Bedroom/ 2 Bath/ 3 Car Garage GULF ACCESS home can be yours! WALLS ARE UP! are up! CABINETS AND FLOORING READY TO START! This home is complete with SEAWALL on SAILBOAT WATER and SOUTHERN exposure, this property welcomes any boater to Florida living at its finest! Located on a deep-water sailboat lot, there are no bridges to the Charlotte Harbor and Gulf of Mexico. Upon entering through the double doors, you are immediately overwhelmed by the sheer amount of space enhanced by soaring 12ft ceilings and a large, open living area. A stunning decorative ceiling with crown molding adds a designer touch and a wall of zero-corner 8 ft glass sliders opens to the large lanai, integrating indoor and outdoor living! The adjoining study gives privacy and space to anyone still working from home. The kitchen and adjoining dining room is fully functional and features a stainless appliance package, a 9+ft island, and walk-in pantry. The primary suite also has a decorative tray ceiling with crown molding and 8 ft sliders with access to the lanai and pool area. There is plenty of closet space with two large walk-ins and a separate linen closet. The ensuite offers double vanities and a walk-through, tiled shower. There are two generously sized guest bedrooms privately located on the opposite side of the primary suite and a full bathroom that is easily accessible to both with a private door to the pool/lanai. The outdoor space is sure to impress starting with the huge pavered deck, pebble tec pool, and covered lanai allowing you and your guests to relax, dine or entertain. Plenty of room for a summer kitchen of your OWN design, plumbing and electrical capped off. Other upgrades included but not limited to are, Impact LOW E glass (there is no need for hurricane shutters), countertops in in the kitchen and both bathrooms feature upgraded Level 3 granite, laundry tub, and wood cabinets with soft close doors and drawers. Luxury vinyl tile throughout gives a uniformed appearance with a slight modern flair. Additional exterior design features include stacked stone, pavered drive and walkway, sprinkler system and landscaping package. No need to look any further, this is truly a unique and impressive home. We invite you to view the attached video and photos and reserve your showing right away. Taxes have not been calculated by the Tax Collectors Office at this time. BUYERS ARE STILL ABLE TO CUSTOMIZE THE FLOORING, GRANITE, AND MANY OF THE COLORS CHOICES. Estimated completion time is September/October 2023.
Location
State FL
County Charlotte
Community Port Charlotte Sec 082
Zoning RSF3.5
Interior
Interior Features Ceiling Fans(s), Crown Molding, Eat-in Kitchen, High Ceilings, Kitchen/Family Room Combo, Master Bedroom Main Floor, Open Floorplan, Split Bedroom, Stone Counters, Tray Ceiling(s), Walk-In Closet(s)
Heating Central
Cooling Central Air
Flooring Carpet, Tile
Fireplace false
Appliance Dishwasher, Disposal, Microwave, Range, Refrigerator
Exterior
Exterior Feature Irrigation System, Outdoor Grill, Outdoor Kitchen
Garage Spaces 3.0
Pool Gunite, In Ground, Outside Bath Access, Screen Enclosure
Utilities Available BB/HS Internet Available, Cable Available, Electricity Available, Mini Sewer, Phone Available, Public, Sewer Connected, Water Connected
Waterfront Description Canal - Brackish
View Y/N 1
Water Access 1
Water Access Desc Brackish Water,Canal - Brackish,Gulf/Ocean
Roof Type Shingle
Attached Garage true
Garage true
Private Pool Yes
Building
Entry Level One
Foundation Block, Slab, Stem Wall
Lot Size Range 0 to less than 1/4
Builder Name Stormsmart Homes LLC
Sewer Public Sewer
Water Canal/Lake For Irrigation, Public
Structure Type Block, Stone, Stucco, Wood Frame
New Construction true
Construction Status No Contingency
Others
Pets Allowed Yes
Senior Community No
Ownership Fee Simple
Monthly Total Fees $10
Membership Fee Required Optional
Special Listing Condition None
Read Less

© 2024 My Florida Regional MLS DBA Stellar MLS. All Rights Reserved.
Bought with MVP REALTY ASSOCIATES, LLC
GET MORE INFORMATION




