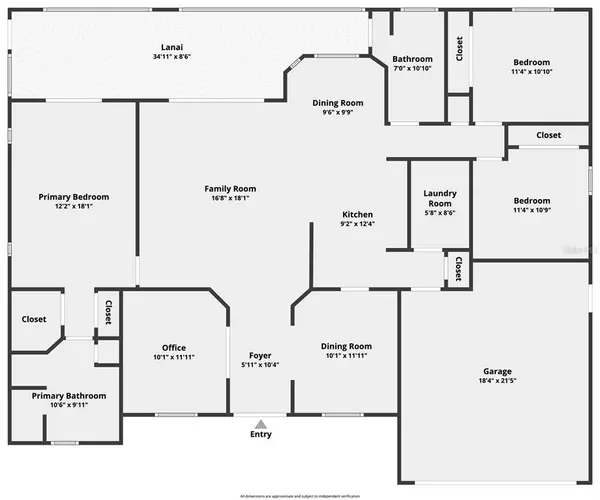For more information regarding the value of a property, please contact us for a free consultation.
3801 LAPEER AVE North Port, FL 34287
Want to know what your home might be worth? Contact us for a FREE valuation!

Our team is ready to help you sell your home for the highest possible price ASAP
Key Details
Sold Price $354,700
Property Type Single Family Home
Sub Type Single Family Residence
Listing Status Sold
Purchase Type For Sale
Square Footage 1,853 sqft
Price per Sqft $191
Subdivision Port Charlotte Sub 10
MLS Listing ID C7469930
Sold Date 08/24/23
Bedrooms 3
Full Baths 2
Construction Status Financing,Inspections
HOA Y/N No
Originating Board Stellar MLS
Year Built 2006
Annual Tax Amount $4,565
Lot Size 10,018 Sqft
Acres 0.23
Lot Dimensions 80x125
Property Description
Great “2006” 3 bedroom, 2 bath, 2 car garage home with an office, over 1,800 sqft, located in the heart of North Port! BRAND NEW ROOF JUST INSTALLED, along with a new high efficiency A/C and new duct work! Enter this home through the screened front foyer and arrive in the spacious open living area with cathedral ceilings and plant shelves above the 3 sliding doors that will lead you out to the 30ft long screened lanai! There is a formal dining room that could be converted into a bedroom if desired. The open kitchen has plenty of cabinets, recessed lights, under sink R/O, tiled backsplash and large breakfast bar, great to entertain your guests! Right off the kitchen you’ll find a very convenient dinette with a bump out window for added space. The master bedroom features double tray ceilings with crown molding, dual walk-in closets and French doors that will lead you out to the lanai. The master bathroom features dual sinks, a Roman shower and separate tub. Guest bathroom has an access door to the lanai and features a tiled tub and shower combination. The garage includes a screened door, and pull-down attic ladder. This home is located close to schools, shopping and restaurants! Call today for more information!
Location
State FL
County Sarasota
Community Port Charlotte Sub 10
Zoning RSF2
Rooms
Other Rooms Den/Library/Office
Interior
Interior Features Cathedral Ceiling(s), Ceiling Fans(s), Crown Molding, Open Floorplan, Split Bedroom, Tray Ceiling(s), Walk-In Closet(s)
Heating Central, Electric
Cooling Central Air
Flooring Tile
Fireplace false
Appliance Dishwasher, Electric Water Heater, Kitchen Reverse Osmosis System, Microwave, Refrigerator
Laundry Inside, Laundry Room
Exterior
Exterior Feature French Doors, Lighting, Rain Gutters, Sliding Doors
Garage Driveway
Garage Spaces 2.0
Utilities Available BB/HS Internet Available, Electricity Connected
View Trees/Woods
Roof Type Shingle
Porch Screened
Attached Garage true
Garage true
Private Pool No
Building
Lot Description City Limits, Paved
Story 1
Entry Level One
Foundation Slab
Lot Size Range 0 to less than 1/4
Sewer Septic Tank
Water Well
Architectural Style Florida
Structure Type Block, Stucco
New Construction false
Construction Status Financing,Inspections
Schools
Elementary Schools Cranberry Elementary
Middle Schools Heron Creek Middle
High Schools North Port High
Others
Pets Allowed Yes
Senior Community No
Ownership Fee Simple
Acceptable Financing Cash, Conventional, FHA, VA Loan
Listing Terms Cash, Conventional, FHA, VA Loan
Special Listing Condition None
Read Less

© 2024 My Florida Regional MLS DBA Stellar MLS. All Rights Reserved.
Bought with MICHAEL SAUNDERS & COMPANY
GET MORE INFORMATION




