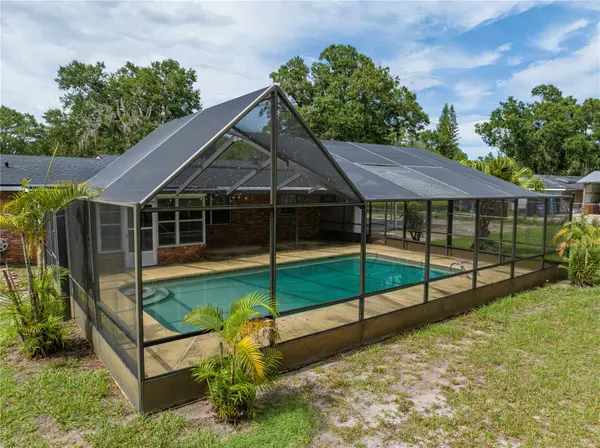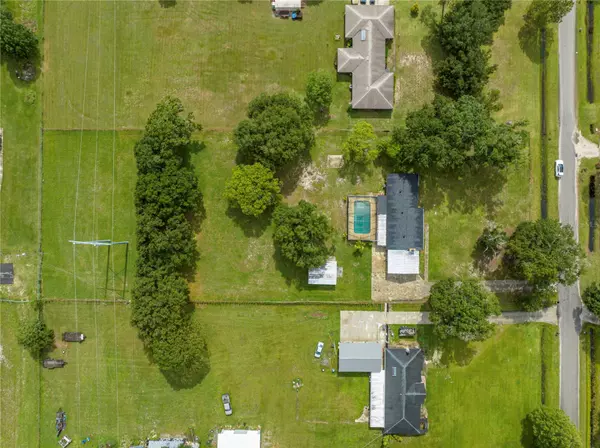For more information regarding the value of a property, please contact us for a free consultation.
1949 FOXHOLLOW DR E Auburndale, FL 33823
Want to know what your home might be worth? Contact us for a FREE valuation!

Our team is ready to help you sell your home for the highest possible price ASAP
Key Details
Sold Price $415,000
Property Type Single Family Home
Sub Type Single Family Residence
Listing Status Sold
Purchase Type For Sale
Square Footage 1,899 sqft
Price per Sqft $218
Subdivision Foxhollow 33
MLS Listing ID L4937998
Sold Date 08/21/23
Bedrooms 3
Full Baths 3
Construction Status Appraisal,Financing,Inspections
HOA Y/N No
Originating Board Stellar MLS
Year Built 1971
Annual Tax Amount $3,659
Lot Size 1.820 Acres
Acres 1.82
Lot Dimensions 165x480
Property Description
Welcome to your serene slice of heaven! Nestled on a spacious 1.82-acre plot, this remarkable property offers the perfect blend of comfort, tranquility, and endless recreational opportunities. Prepare to be captivated by this stunning three-bedroom, two-bathroom pool home. As you step inside, you'll immediately appreciate the spaciousness and natural light that floods the living room, warmed with exposed brick walls and a fantastic wood-burning fireplace. The dining area and kitchen blend together, separated by a large island with storage. A chair rail surrounds the room and crown molding runs along the top, bringing a light pop to the walls and allowing an opportunity for two-toned paint selections. The kitchen has tons of cabinetry, all black appliances, a tile backsplash, and windows to provide natural light to come in keeping the chef at home grounded with nature while cooking. The three generous bedrooms offer a peaceful retreat, each boasting its own unique charm and comfort. The master suite is a haven of relaxation, featuring a private en-suite bathroom and a large closet to cater to all your storage needs. The additional well-appointed bathroom serves the remaining bedrooms, ensuring convenience and privacy for everyone. However, the true highlight of this property lies just beyond the interior—a magnificent pool and outdoor living area that will leave you breathless. Dive into the crystal-clear waters of the sparkling pool on a hot summer day or unwind on the spacious deck, perfect for hosting unforgettable gatherings or simply basking in the sun. The vast 1.82-acre lot offers ample space for various outdoor activities, whether it be gardening, playing sports, or simply enjoying the serene beauty of nature. With no HOA, you can feel free to bring any toys you may have from boats and RVs to trucks or equipment needed for work. Surrounded by lush greenery and mature trees, this home provides an idyllic retreat from the hustle and bustle of everyday life. Whether you prefer peaceful solitude or entertaining guests, this property offers the best of both worlds. Enjoy the privacy and tranquility of country living, while still being conveniently located near schools, shopping centers, and major transportation routes. Schedule your private showing today to make it yours!
Location
State FL
County Polk
Community Foxhollow 33
Zoning R-2
Direction E
Interior
Interior Features Built-in Features, Ceiling Fans(s), Chair Rail, Crown Molding, Eat-in Kitchen, Solid Surface Counters, Thermostat
Heating Central
Cooling Central Air
Flooring Carpet, Laminate
Fireplaces Type Family Room, Wood Burning
Furnishings Unfurnished
Fireplace true
Appliance Built-In Oven, Cooktop, Dishwasher, Electric Water Heater, Microwave, Refrigerator
Exterior
Exterior Feature Lighting, Sidewalk, Sliding Doors
Pool In Ground, Screen Enclosure
Utilities Available BB/HS Internet Available, Cable Available, Electricity Connected, Phone Available, Public
Waterfront false
Roof Type Shingle
Porch Covered, Enclosed, Front Porch, Porch
Garage false
Private Pool Yes
Building
Lot Description Level, Oversized Lot, Paved
Story 1
Entry Level One
Foundation Slab
Lot Size Range 1 to less than 2
Sewer Septic Tank
Water Well
Structure Type Brick
New Construction false
Construction Status Appraisal,Financing,Inspections
Schools
Elementary Schools Clarence Boswell Elem
Middle Schools Stambaugh Middle
High Schools Auburndale High School
Others
Pets Allowed Yes
Senior Community No
Ownership Fee Simple
Acceptable Financing Cash, Conventional, FHA, VA Loan
Listing Terms Cash, Conventional, FHA, VA Loan
Special Listing Condition Real Estate Owned
Read Less

© 2024 My Florida Regional MLS DBA Stellar MLS. All Rights Reserved.
Bought with LPT REALTY
GET MORE INFORMATION




