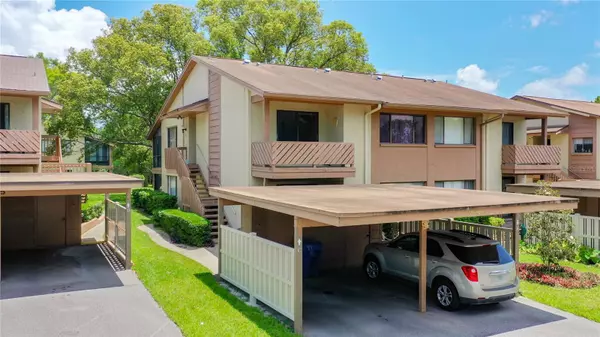For more information regarding the value of a property, please contact us for a free consultation.
8410 BUNKER LN #C Bayonet Point, FL 34667
Want to know what your home might be worth? Contact us for a FREE valuation!

Our team is ready to help you sell your home for the highest possible price ASAP
Key Details
Sold Price $137,500
Property Type Condo
Sub Type Condominium
Listing Status Sold
Purchase Type For Sale
Square Footage 1,144 sqft
Price per Sqft $120
Subdivision Beacon Woods Wedgewood Condo
MLS Listing ID T3446341
Sold Date 08/15/23
Bedrooms 2
Full Baths 2
Condo Fees $360
HOA Y/N No
Originating Board Stellar MLS
Year Built 1979
Annual Tax Amount $352
Lot Size 6.300 Acres
Acres 6.3
Property Description
Welcome to 8410 Bunker Lane. This is a 1,144 square foot, 2-bedroom, 2-bathroom, 1 car - carport condominium. Located in the well established community of Beacon Woods. Unit is looking for a new owner and some TLC to bring this home into the future. Reasonable monthly condominium fees cover a multitude of services and amenities. This is also a golf course community. Bring your bag of clubs and set a tee time. Ideal location. Close to shopping, medical facilities, restaurants, and the beaches. Easy access to Tampa via the Veterans Expressway. Clearwater and St. Petersburg are also in close proximity. Review the pictures and captions for more details. This is your chance to live in a great active community. Don't let the opportunity slip away from you.
Location
State FL
County Pasco
Community Beacon Woods Wedgewood Condo
Zoning PUD
Interior
Interior Features Ceiling Fans(s), Living Room/Dining Room Combo, Walk-In Closet(s)
Heating Central, Electric
Cooling Central Air
Flooring Carpet, Ceramic Tile, Concrete, Linoleum
Fireplace false
Appliance Dishwasher, Dryer, Electric Water Heater, Range, Refrigerator, Washer
Laundry Corridor Access, Inside
Exterior
Exterior Feature Irrigation System, Rain Gutters, Sliding Doors
Community Features Association Recreation - Owned, Buyer Approval Required, Clubhouse, Deed Restrictions, Fitness Center, Golf, Pool, Tennis Courts
Utilities Available BB/HS Internet Available, Cable Connected, Electricity Connected, Fire Hydrant, Street Lights, Water Connected
Waterfront false
Roof Type Shingle
Garage false
Private Pool No
Building
Story 2
Entry Level One
Foundation Slab
Lot Size Range 5 to less than 10
Sewer Public Sewer
Water Public
Structure Type Block, Stucco
New Construction false
Schools
Elementary Schools Gulf Highland Elementary
Middle Schools Hudson Middle-Po
High Schools Fivay High-Po
Others
Pets Allowed Size Limit
HOA Fee Include Cable TV, Common Area Taxes, Pool, Escrow Reserves Fund, Insurance, Internet, Maintenance Structure, Recreational Facilities, Trash
Senior Community Yes
Pet Size Very Small (Under 15 Lbs.)
Ownership Condominium
Monthly Total Fees $360
Acceptable Financing Cash, Conventional
Membership Fee Required None
Listing Terms Cash, Conventional
Num of Pet 2
Special Listing Condition None
Read Less

© 2024 My Florida Regional MLS DBA Stellar MLS. All Rights Reserved.
Bought with FUTURE HOME REALTY INC
GET MORE INFORMATION




