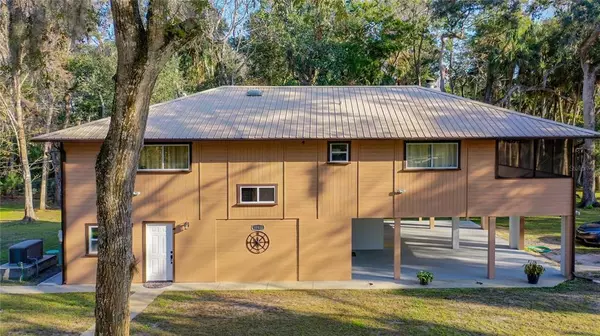For more information regarding the value of a property, please contact us for a free consultation.
18930 JEBERT DR Aripeka, FL 34679
Want to know what your home might be worth? Contact us for a FREE valuation!

Our team is ready to help you sell your home for the highest possible price ASAP
Key Details
Sold Price $349,000
Property Type Single Family Home
Sub Type Single Family Residence
Listing Status Sold
Purchase Type For Sale
Square Footage 2,100 sqft
Price per Sqft $166
Subdivision Bertha & Harold Davies
MLS Listing ID W7852023
Sold Date 05/19/23
Bedrooms 4
Full Baths 3
HOA Y/N No
Originating Board Stellar MLS
Year Built 1983
Annual Tax Amount $1,468
Lot Size 1.480 Acres
Acres 1.48
Property Description
Spacious remodel home. Shows like new. Fully updated 4 bedroom 3 bath home. Walk into foyer up the stairs to a spacious open concept with a beautiful kitchen featuring granite counter tops, white kitchen cabinets and top of the line appliances. Spacious dining room and living room with fireplace and plenty of light. French doors out from living room to lead you to a large screened covered patio and there also are french doors out from dining room that take you to a huge covered patio. Master bedroom features walk in closet and spacious rest room with double vanity and walk in shower with glass doors which looks and feels like you are in a spa. The other 2 bedrooms upstairs are also spacious and one could be also used as another Master bedroom as it has even a soaking bath tub in its restroom. Ceramic tile floors throughout home. Convenient inside laundry of the kitchen. The fourth bedroom could be use as in law suite as its on the 1st level with a spacious rest room, living room and side door out to another laundry area. There is also another large room right of the carport been used for storage and water system equipment. This home sits on a quite road with an Acre and a half of land. Plenty of room for all your toys and you can do just about anything and great area for entertaining. Must see
Location
State FL
County Pasco
Community Bertha & Harold Davies
Zoning R2
Rooms
Other Rooms Inside Utility, Interior In-Law Suite, Loft
Interior
Interior Features Living Room/Dining Room Combo, Master Bedroom Upstairs, Skylight(s), Split Bedroom, Walk-In Closet(s)
Heating Central, Electric
Cooling Central Air, Mini-Split Unit(s)
Flooring Carpet, Ceramic Tile, Laminate
Furnishings Unfurnished
Fireplace true
Appliance Dishwasher, Electric Water Heater, Range, Refrigerator
Laundry Inside, Upper Level
Exterior
Exterior Feature Lighting, Storage
Utilities Available Cable Connected, Electricity Connected, Propane
Roof Type Metal
Porch Deck, Patio, Porch, Screened
Garage false
Private Pool No
Building
Lot Description In County
Entry Level Two
Foundation Stilt/On Piling
Lot Size Range 1 to less than 2
Sewer Septic Tank
Water Well
Structure Type Cedar, Wood Frame
New Construction false
Schools
Middle Schools Crews Lake Middle-Po
High Schools Hudson High-Po
Others
Pets Allowed Yes
Senior Community No
Ownership Fee Simple
Acceptable Financing Cash, Conventional
Membership Fee Required None
Listing Terms Cash, Conventional
Special Listing Condition None
Read Less

© 2024 My Florida Regional MLS DBA Stellar MLS. All Rights Reserved.
Bought with WEST COAST DIAMOND REALTY INC
GET MORE INFORMATION




