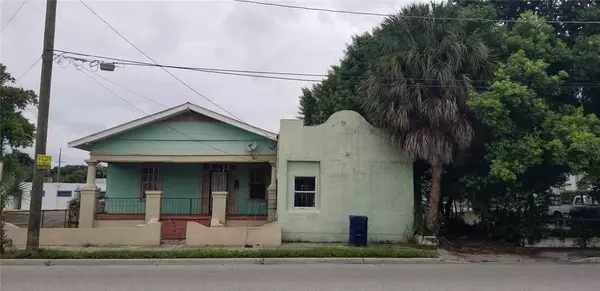For more information regarding the value of a property, please contact us for a free consultation.
1406 E 21ST AVE Tampa, FL 33605
Want to know what your home might be worth? Contact us for a FREE valuation!

Our team is ready to help you sell your home for the highest possible price ASAP
Key Details
Sold Price $200,000
Property Type Single Family Home
Sub Type Single Family Residence
Listing Status Sold
Purchase Type For Sale
Square Footage 2,127 sqft
Price per Sqft $94
Subdivision Panama
MLS Listing ID T3396155
Sold Date 04/10/23
Bedrooms 3
Full Baths 1
Construction Status No Contingency
HOA Y/N No
Originating Board Stellar MLS
Year Built 1926
Annual Tax Amount $1,847
Lot Size 4,791 Sqft
Acres 0.11
Lot Dimensions 50x100
Property Description
"PRICE REDUCTION OF $44,500.00" This 2127 Square Foot Multi Family Home has 3 Bedrooms and 1 Bathroom, with a connected 3 Bedroom 1 Bath Unfinished Living Space. That's right.! If you are an Investor, you'll have the ability to Rent Two Separate Living Spaces. Each on their own Separate Electric Meters. And, All This, at NO ADDITIONAL COST TO YOU.! Buy One Get One Free.!!! Or apply for Commercial Zoning, and Really Increase Your Profit Margin.
A Quiet and Peaceful Location, Literally across the street from a Most Amazing, Cuscaden Park, also known as NEGHBORHOOPZ CUSCADEN PARK. Their are Too Many Possibilities and Options for this Two For One Property, to Mention. Let Your Imagination Go Wild, and Don't Miss a Golden Opportunity... MAKE US AN OFFER.!!!
Location
State FL
County Hillsborough
Community Panama
Zoning RS-50
Interior
Interior Features Ceiling Fans(s), Eat-in Kitchen, Open Floorplan, Thermostat
Heating Central, Electric
Cooling Central Air
Flooring Laminate, Linoleum, Vinyl, Wood
Fireplace false
Appliance Cooktop, Electric Water Heater, Gas Water Heater, Range, Refrigerator
Exterior
Exterior Feature Private Mailbox, Storage
Fence Fenced
Utilities Available Cable Available, Electricity Connected, Natural Gas Connected, Phone Available, Sewer Connected, Street Lights, Water Connected
Waterfront false
Roof Type Metal, Shingle
Garage false
Private Pool No
Building
Story 1
Entry Level One
Foundation Crawlspace, Slab
Lot Size Range 0 to less than 1/4
Sewer Public Sewer
Water Public
Structure Type Asbestos, Stucco, Wood Frame
New Construction false
Construction Status No Contingency
Others
Senior Community No
Ownership Fee Simple
Acceptable Financing Cash, Other
Listing Terms Cash, Other
Special Listing Condition None
Read Less

© 2024 My Florida Regional MLS DBA Stellar MLS. All Rights Reserved.
Bought with FUTURE HOME REALTY INC
GET MORE INFORMATION




