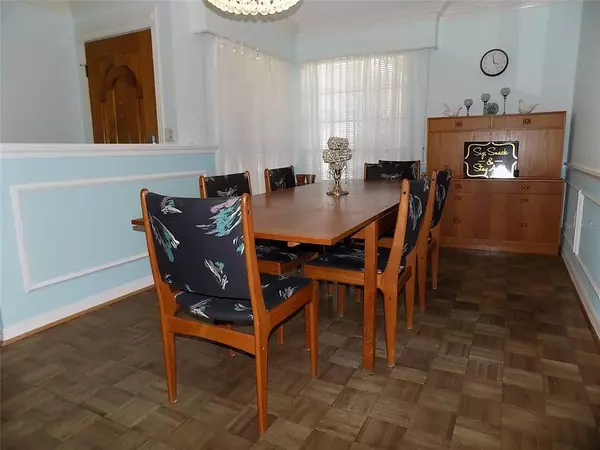For more information regarding the value of a property, please contact us for a free consultation.
51 DOGWOOD LN Eustis, FL 32726
Want to know what your home might be worth? Contact us for a FREE valuation!

Our team is ready to help you sell your home for the highest possible price ASAP
Key Details
Sold Price $325,000
Property Type Single Family Home
Sub Type Single Family Residence
Listing Status Sold
Purchase Type For Sale
Square Footage 2,315 sqft
Price per Sqft $140
Subdivision Eustis Townhill
MLS Listing ID G5060855
Sold Date 02/24/23
Bedrooms 3
Full Baths 3
Construction Status Inspections
HOA Fees $18/ann
HOA Y/N Yes
Originating Board Stellar MLS
Year Built 1983
Annual Tax Amount $1,500
Lot Size 7,840 Sqft
Acres 0.18
Lot Dimensions 61x128
Property Description
Here is a large 3 bed / 3 bath home in the popular TOWNHILL community in Eustis. This home has a unique floor plan which offers spacious rooms and LOTS & LOTS of storage. Tall windows for lots of light, crown molding, pocket doors, wainscoting, wood burning fireplace, hidden lighting, NEW main A/C August 2022 and the 2 additional space saver a/c units provide efficient temperature control throughout. The living room is smack in the center with 4 separate entrances to this relaxing and well positioned living space. A very generous size kitchen with breakfast nook, 3 pantries, 2 fridges and plenty counter space. The dining room can accommodate a large table for those special occasions. There are some very nice furniture pieces that are negotiable. Roof replaced 2016. This beautiful home has so much to offer along with it's premium cul-de-sac location. I think you will be pleasantly surprised. Come see for yourself.
Location
State FL
County Lake
Community Eustis Townhill
Zoning SR
Rooms
Other Rooms Den/Library/Office, Family Room, Formal Living Room Separate
Interior
Interior Features Attic Fan, Ceiling Fans(s), Crown Molding, Master Bedroom Main Floor, Skylight(s), Split Bedroom, Walk-In Closet(s), Window Treatments
Heating Central, Heat Pump
Cooling Central Air, Mini-Split Unit(s)
Flooring Ceramic Tile, Parquet, Slate
Fireplaces Type Living Room, Wood Burning
Fireplace true
Appliance Dishwasher, Dryer, Electric Water Heater, Microwave, Range, Range Hood, Refrigerator, Washer
Laundry In Garage
Exterior
Exterior Feature Irrigation System, Rain Gutters
Parking Features Garage Door Opener
Garage Spaces 2.0
Utilities Available Cable Connected, Electricity Connected, Public, Sewer Connected, Underground Utilities, Water Connected
Roof Type Shingle
Attached Garage true
Garage true
Private Pool No
Building
Lot Description Cul-De-Sac, City Limits, Paved
Story 1
Entry Level One
Foundation Slab
Lot Size Range 0 to less than 1/4
Sewer Public Sewer
Water Public
Architectural Style Contemporary
Structure Type Block, Brick, Stucco
New Construction false
Construction Status Inspections
Schools
Elementary Schools Eustis Elem
Middle Schools Eustis Middle
High Schools Eustis High School
Others
Pets Allowed Yes
Senior Community No
Ownership Fee Simple
Monthly Total Fees $18
Acceptable Financing Cash, Conventional
Membership Fee Required Required
Listing Terms Cash, Conventional
Special Listing Condition None
Read Less

© 2024 My Florida Regional MLS DBA Stellar MLS. All Rights Reserved.
Bought with THE SHOP REAL ESTATE CO.
GET MORE INFORMATION




