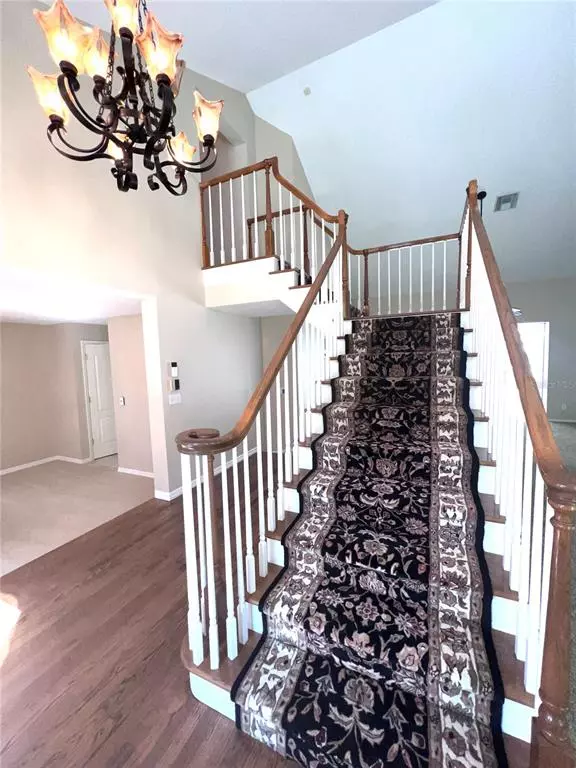For more information regarding the value of a property, please contact us for a free consultation.
15905 BENTON CT Tampa, FL 33647
Want to know what your home might be worth? Contact us for a FREE valuation!

Our team is ready to help you sell your home for the highest possible price ASAP
Key Details
Sold Price $732,500
Property Type Single Family Home
Sub Type Single Family Residence
Listing Status Sold
Purchase Type For Sale
Square Footage 2,924 sqft
Price per Sqft $250
Subdivision Tampa Palms 2B Unit 1
MLS Listing ID T3418023
Sold Date 02/16/23
Bedrooms 4
Full Baths 3
Construction Status Appraisal,Financing,Inspections
HOA Fees $25/ann
HOA Y/N Yes
Originating Board Stellar MLS
Year Built 1991
Annual Tax Amount $11,420
Lot Size 0.350 Acres
Acres 0.35
Property Description
MORE PHOTOS COMING SOON... Looking for that beautiful custom home? This is it! This Hannah Bartoletta home guarantees quality, distinction, and amazing architectural features. This stunning home is located in Tampa Palms, with a LARGE lot - Almost a 1/2 acre with mature landscaping and privacy. It boasts 4 bedrooms 3 baths with a 2 car garage. BRAND NEW ROOF, BRAND NEW HOT WATER HEATER, ALL NEW EXTERIOR PAINT, BRAND NEW GARBAGE DISPOSAL, NEWER GUTTERS, NEW FRONT DOOR! FRESH INTERIOR PAINT..NEW EXTERIOR LIGHTING-FRONT.. As you enter this home through the double doors, You are welcomed into the great room with massive 20ft ceilings, stunning staircase and a brick fireplace. The kitchen has a warm contemporary feeling with granite counters, stainless steel appliances, 2 pantries, breakfast nook, dry bar with built in wine rack, imagine having your morning coffee over looking your pool. Your suite has a large bathroom, 2 walk in closets and a office/den/work out room on the first floor. Just off the first floor suite is the 2nd bedroom that can be a bedroom or a second home office. A full bathroom just right across that also doubles as the pool bath. Two bedrooms and bath located on the second floor with a massive WALK IN ATTIC for storage. Relax nightly as you take a dip in your salt water pool without having back yard neighbors. This home is conveniently located close to major highways and easy access to downtown Tampa.
Location
State FL
County Hillsborough
Community Tampa Palms 2B Unit 1
Zoning CU
Rooms
Other Rooms Attic, Den/Library/Office, Formal Living Room Separate, Inside Utility
Interior
Interior Features Attic Fan, Ceiling Fans(s), Eat-in Kitchen, High Ceilings, Master Bedroom Main Floor, Solid Wood Cabinets, Stone Counters, Vaulted Ceiling(s), Window Treatments
Heating Central
Cooling Central Air
Flooring Carpet, Ceramic Tile, Wood
Fireplaces Type Living Room, Wood Burning
Fireplace true
Appliance Convection Oven, Cooktop, Dishwasher, Disposal, Microwave, Refrigerator, Water Softener
Exterior
Exterior Feature Irrigation System, Sliding Doors
Garage Spaces 2.0
Fence Fenced
Pool In Ground, Salt Water, Screen Enclosure
Utilities Available Cable Available, Natural Gas Connected, Public, Sewer Connected, Street Lights
Roof Type Shingle
Attached Garage true
Garage true
Private Pool Yes
Building
Entry Level Two
Foundation Slab
Lot Size Range 1/4 to less than 1/2
Sewer Public Sewer
Water None
Structure Type Block, Brick, Stucco
New Construction false
Construction Status Appraisal,Financing,Inspections
Schools
Elementary Schools Tampa Palms-Hb
Middle Schools Liberty-Hb
High Schools Freedom-Hb
Others
Pets Allowed Breed Restrictions, Number Limit, Size Limit, Yes
Senior Community No
Pet Size Large (61-100 Lbs.)
Ownership Fee Simple
Monthly Total Fees $25
Acceptable Financing Cash, Conventional, VA Loan
Membership Fee Required Required
Listing Terms Cash, Conventional, VA Loan
Num of Pet 2
Special Listing Condition None
Read Less

© 2024 My Florida Regional MLS DBA Stellar MLS. All Rights Reserved.
Bought with COLDWELL BANKER REALTY
GET MORE INFORMATION




