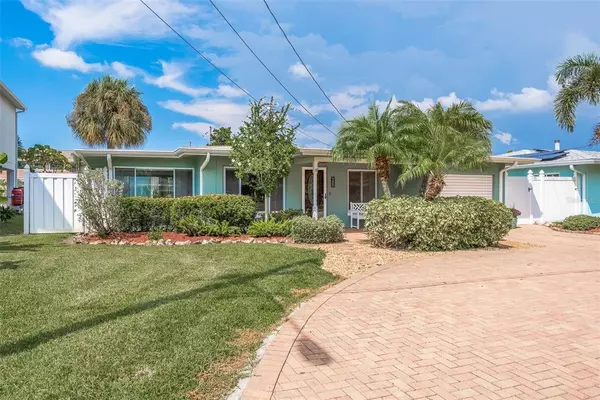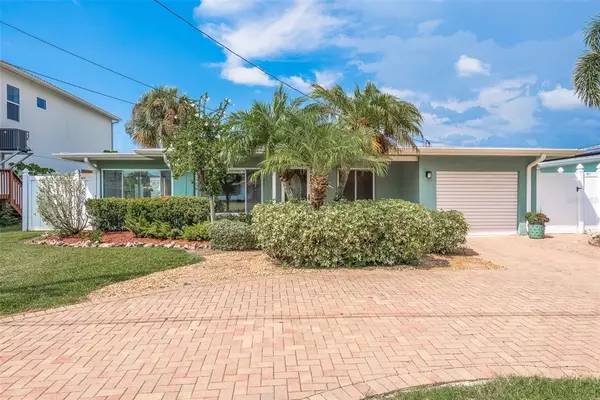For more information regarding the value of a property, please contact us for a free consultation.
580 BAYWOOD DR N Dunedin, FL 34698
Want to know what your home might be worth? Contact us for a FREE valuation!

Our team is ready to help you sell your home for the highest possible price ASAP
Key Details
Sold Price $574,000
Property Type Single Family Home
Sub Type Single Family Residence
Listing Status Sold
Purchase Type For Sale
Square Footage 1,440 sqft
Price per Sqft $398
Subdivision Baywood Shores 1St Add
MLS Listing ID U8175876
Sold Date 01/13/23
Bedrooms 3
Full Baths 2
Construction Status Inspections
HOA Y/N No
Originating Board Stellar MLS
Year Built 1956
Annual Tax Amount $2,728
Lot Size 6,098 Sqft
Acres 0.14
Lot Dimensions 60x100
Property Description
AMAZING PRICE ADJUSTMENT! Location, Location, Location!!! Here is your opportunity to own a fabulous waterfront canal home in the highly desirable town of Dunedin! Golf cart friendly neighborhood! Walking distance to the Dunedin Causeway, Pinellas Trail, Honeymoon Island, Publix, amazing restaurants and shops. Charming downtown Dunedin is minutes away offering an old town feel with concerts in the park, art shows, farmers market, shops and waterfront park and marina! You’ll love the beautiful curb appeal with the brick paved circular driveway and quaint covered front porch. As you enter the home, you are greeted with a spacious open floor plan with gorgeous terrazzo flooring! Natural light from the updated windows in the main living area flows into the beautiful kitchen featuring a breakfast bar, granite counters, stainless steel appliances and plenty of storage. Two bedrooms are off the family room and allows access to the pool area. The full-size main bathroom offers double sinks, granite counter and a shower/tub combination. The third bedroom (or office) is off the kitchen and has a large walk-in closet, a full size bathroom with a tiled shower and access to the pool. This property is an outdoor lovers dream with canal access to the Intracoastal Waterway and the Gulf of Mexico. Take your boat, kayak, or paddle board to the local beaches or fish off the nearby reefs! Cool off in the solar-heated pool with a rock waterfall feature or enjoy a cool beverage at the tiki bar! This home also comes with 2 Boat Davits holding up to 3000lbs and an oversized storage shed! Inside laundry! Roof 2020, HVAC 2016. Come live the Florida lifestyle in this affordable waterfront retreat!
Location
State FL
County Pinellas
Community Baywood Shores 1St Add
Direction N
Rooms
Other Rooms Family Room, Inside Utility
Interior
Interior Features Kitchen/Family Room Combo, Master Bedroom Main Floor, Stone Counters
Heating Central, Electric
Cooling Central Air
Flooring Terrazzo, Tile
Fireplace false
Appliance Dishwasher, Dryer, Microwave, Range, Refrigerator, Washer
Laundry Inside
Exterior
Exterior Feature French Doors, Outdoor Shower, Storage
Garage Driveway
Fence Vinyl
Pool In Ground, Solar Heat
Utilities Available Electricity Connected, Sewer Connected, Water Connected
Waterfront true
Waterfront Description Canal - Saltwater
View Y/N 1
Water Access 1
Water Access Desc Canal - Saltwater
View Pool, Water
Roof Type Shingle
Porch Covered, Front Porch, Patio
Garage false
Private Pool Yes
Building
Story 1
Entry Level One
Foundation Slab
Lot Size Range 0 to less than 1/4
Sewer Public Sewer
Water Public
Structure Type Block, Stucco
New Construction false
Construction Status Inspections
Schools
Elementary Schools San Jose Elementary-Pn
Middle Schools Palm Harbor Middle-Pn
High Schools Dunedin High-Pn
Others
Pets Allowed Yes
Senior Community No
Ownership Fee Simple
Acceptable Financing Cash, Conventional, VA Loan
Listing Terms Cash, Conventional, VA Loan
Special Listing Condition None
Read Less

© 2024 My Florida Regional MLS DBA Stellar MLS. All Rights Reserved.
Bought with EXP REALTY LLC
GET MORE INFORMATION




