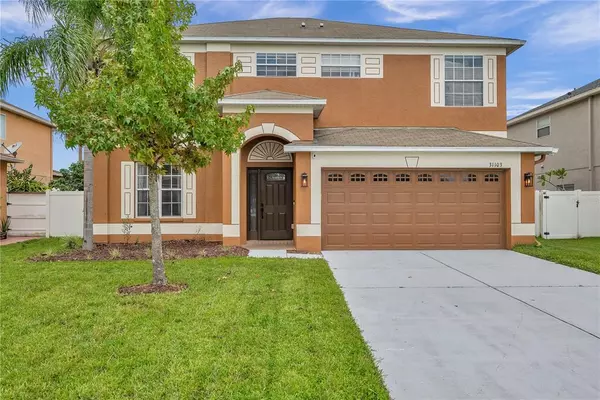For more information regarding the value of a property, please contact us for a free consultation.
31103 BRIDGEGATE DR Wesley Chapel, FL 33545
Want to know what your home might be worth? Contact us for a FREE valuation!

Our team is ready to help you sell your home for the highest possible price ASAP
Key Details
Sold Price $465,000
Property Type Single Family Home
Sub Type Single Family Residence
Listing Status Sold
Purchase Type For Sale
Square Footage 2,364 sqft
Price per Sqft $196
Subdivision Bridgewater Ph 01 & 02
MLS Listing ID T3400508
Sold Date 11/14/22
Bedrooms 3
Full Baths 2
Half Baths 1
Construction Status Appraisal,Financing,Inspections
HOA Fees $29/ann
HOA Y/N Yes
Originating Board Stellar MLS
Year Built 2005
Annual Tax Amount $5,426
Lot Size 7,405 Sqft
Acres 0.17
Property Description
Get the best of Florida living with this beautiful spacious pool home with amazing water views has much to offer including a covered lanai leading to a huge paved patio and large built in fire pit!! This home features three living areas including living room and dining as you enter leading to a large open family room with perfect views of the watering pool. A/C was replaced in 2017, brand-new laminate flooring, pool filter was replaced in 2021, washer and dryer included purchased new January 2022. Conveniently located to I-75 for easy access to downtown Tampa, airport and beaches. Bridgewater has wonderful community features including large shaded and unshaded playgrounds, volleyball court, tennis court and cover pavilion with picnic tables. CDD already added into taxes!!!
Location
State FL
County Pasco
Community Bridgewater Ph 01 & 02
Zoning MPUD
Rooms
Other Rooms Formal Dining Room Separate, Loft
Interior
Interior Features Living Room/Dining Room Combo, Master Bedroom Upstairs, Split Bedroom, Walk-In Closet(s)
Heating Central
Cooling Central Air
Flooring Laminate
Fireplace false
Appliance Convection Oven, Cooktop, Dishwasher, Disposal, Dryer, Electric Water Heater, Freezer, Ice Maker, Microwave, Range Hood, Washer
Laundry Laundry Room
Exterior
Exterior Feature Fence, French Doors, Irrigation System, Sidewalk
Garage Spaces 2.0
Fence Vinyl
Pool Deck, Gunite, In Ground, Salt Water
Utilities Available Cable Available, Electricity Available, Public
Waterfront true
Waterfront Description Pond
View Y/N 1
View Water
Roof Type Shingle
Attached Garage true
Garage true
Private Pool Yes
Building
Story 2
Entry Level Two
Foundation Slab
Lot Size Range 0 to less than 1/4
Sewer Public Sewer
Water Public
Structure Type Stucco
New Construction false
Construction Status Appraisal,Financing,Inspections
Schools
Elementary Schools Wesley Chapel Elementary-Po
Middle Schools Thomas E Weightman Middle-Po
High Schools Wesley Chapel High-Po
Others
Pets Allowed Breed Restrictions
Senior Community No
Ownership Fee Simple
Monthly Total Fees $29
Acceptable Financing Cash, Conventional, FHA, VA Loan
Membership Fee Required Required
Listing Terms Cash, Conventional, FHA, VA Loan
Special Listing Condition None
Read Less

© 2024 My Florida Regional MLS DBA Stellar MLS. All Rights Reserved.
Bought with KING & ASSOCIATES REAL ESTATE LLC
GET MORE INFORMATION




