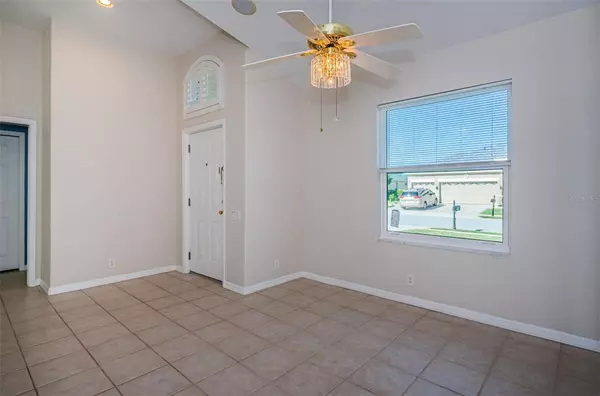For more information regarding the value of a property, please contact us for a free consultation.
10435 GOOSEBERRY CT Trinity, FL 34655
Want to know what your home might be worth? Contact us for a FREE valuation!

Our team is ready to help you sell your home for the highest possible price ASAP
Key Details
Sold Price $450,000
Property Type Single Family Home
Sub Type Single Family Residence
Listing Status Sold
Purchase Type For Sale
Square Footage 1,719 sqft
Price per Sqft $261
Subdivision Fox Wood Ph 04
MLS Listing ID T3389234
Sold Date 11/02/22
Bedrooms 3
Full Baths 2
Construction Status Appraisal,Financing,Inspections
HOA Fees $113/qua
HOA Y/N Yes
Originating Board Stellar MLS
Year Built 2002
Annual Tax Amount $3,686
Lot Size 8,712 Sqft
Acres 0.2
Property Description
This lovely Arthur Rutenberg 3 bedroom/2 bath home is located in Fox Wood, one of Trinity's most desirable subdivisions. The split bedroom layout includes a formal dining room, an open concept kitchen/dinette area, and an oversized family room. The kitchen features a large breakfast bar that transitions smoothly out into the family living area. The Family Room features a gas burning fire place, volume ceilings, and an abundance of natural lighting. The home has numerous sliding glass doors that lead out on to the screen enclosed lanai pool deck area. The spacious fenced in back yard features scenic views of the conservation area. The 2 car garage offers lots of storage space for vehicles as well as recreational toys. . The Fox Wood community offers numerous amenities, such as: Playgrounds & parks, an amazing gazebo, recreational areas to play sports like basketball & soccer, as well as paved walking paths with lots of open air picnic style seating. This gated community has too many features to list, you really must see it for yourself. Roof Installed 2020 - Energy Efficient Impact Windows & Sliders 2022 - Exterior Paint 2021 - Lanai Screens 2021 - Pool Heater 2021 - Gutters 2021
Location
State FL
County Pasco
Community Fox Wood Ph 04
Zoning MPUD
Interior
Interior Features Ceiling Fans(s), Kitchen/Family Room Combo, Split Bedroom, Walk-In Closet(s)
Heating Central
Cooling Central Air
Flooring Ceramic Tile, Laminate
Fireplaces Type Gas, Family Room
Furnishings Unfurnished
Fireplace true
Appliance Dishwasher, Microwave, Range, Refrigerator
Laundry Inside, Laundry Room
Exterior
Exterior Feature Fence, Irrigation System, Sidewalk, Sliding Doors
Garage Driveway
Garage Spaces 2.0
Fence Chain Link
Pool Gunite, In Ground
Community Features Deed Restrictions, Gated, No Truck/RV/Motorcycle Parking, Park, Playground
Utilities Available Cable Connected, Electricity Connected, Natural Gas Connected, Sewer Connected, Sprinkler Meter, Water Connected
Amenities Available Fence Restrictions, Park, Playground, Vehicle Restrictions
Waterfront false
View Pool, Trees/Woods
Roof Type Shingle
Attached Garage true
Garage true
Private Pool Yes
Building
Lot Description Conservation Area, Sidewalk, Paved, Private
Entry Level One
Foundation Slab
Lot Size Range 0 to less than 1/4
Sewer Public Sewer
Water Public
Structure Type Block, Stucco
New Construction false
Construction Status Appraisal,Financing,Inspections
Schools
Elementary Schools Trinity Elementary-Po
Middle Schools Seven Springs Middle-Po
High Schools J.W. Mitchell High-Po
Others
Pets Allowed Yes
HOA Fee Include Common Area Taxes, Recreational Facilities, Security
Senior Community No
Ownership Fee Simple
Monthly Total Fees $113
Acceptable Financing Cash, Conventional
Membership Fee Required Required
Listing Terms Cash, Conventional
Special Listing Condition None
Read Less

© 2024 My Florida Regional MLS DBA Stellar MLS. All Rights Reserved.
Bought with FUTURE HOME REALTY INC
GET MORE INFORMATION




