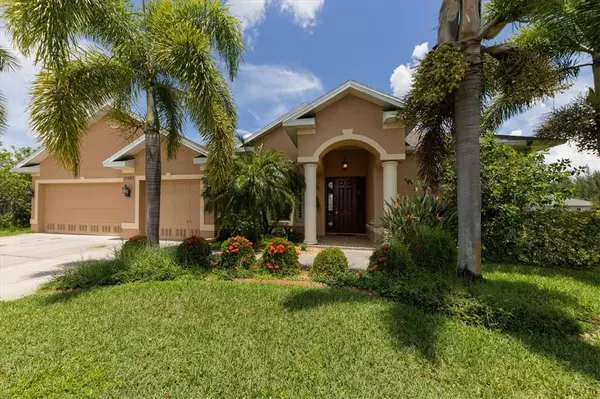For more information regarding the value of a property, please contact us for a free consultation.
15783 AUTRY CIR Port Charlotte, FL 33981
Want to know what your home might be worth? Contact us for a FREE valuation!

Our team is ready to help you sell your home for the highest possible price ASAP
Key Details
Sold Price $595,000
Property Type Single Family Home
Sub Type Single Family Residence
Listing Status Sold
Purchase Type For Sale
Square Footage 2,573 sqft
Price per Sqft $231
Subdivision Port Charlotte Sec 081
MLS Listing ID D6126771
Sold Date 10/25/22
Bedrooms 4
Full Baths 3
Construction Status Inspections
HOA Fees $10/ann
HOA Y/N Yes
Originating Board Stellar MLS
Year Built 2006
Annual Tax Amount $4,959
Lot Size 0.260 Acres
Acres 0.26
Lot Dimensions 90x125
Property Description
Breathtaking custom built 4 bedroom, 3 bath, pool home on oversized corner lot in sought after South Gulf Cove! Lets face it, this home boasts over 2600 sq ft of living space and an oversized pool deck/lanai, which is HARD TO FIND! From the minute you drive up you realize that no detail has been overlooked. Walking in you immediately notice the 12 ft tray ceiling, plantation shutters, tile flooring throughout, and views of the pool through 8 ft sliders! Dining room is spacious and offers plenty of room to comfortably seat family and friends. The kitchen is just around the corner and is well appointed with granite countertops, breakfast bar, large pantry, and a “cityscape” cabinetry layout. The kitchen is fully integrated to include the kitchenette and expansive family room making entertaining truly pleasurable! Relax in the family room watching tv while still seeing the action going on in the pool through 8 ft triple pocketing slider or simply watch the sunrise every morning through a beautiful aquarium glass window in the breakfast nook. The main bedroom is spacious with 3 stunning ceiling-to-floor windows that bring the sunlight in. Ensuite offers double vanities, garden tub, a large walk in closet, and glass shower. There are 2 guest bedrooms with a shared bathroom off a hallway for privacy. The 4th bedroom is a perfect set up for a home office or an in-law. It has double French entry doors, wood floor, a full wall of floor-to-ceiling windows and a slider to its own private lanai area! There is an adjacent bathroom which also doubles as the pool bath. The outdoor space area is NOT to be overlooked. The lanai is larger than most with 3 defined seating areas under the roofline. All pavered deck offer little maintenance as does the saltwater, heated, pebble tec pool. This upgraded pool package offers a beach entrance and bench seating and spa jets. Other features include but not limited to, NEW ROOF 2021, A/C 2017, an oversized lot, 3 car garage, manabloc plumbing, irrigation, and storm shutters. Must see this beauty today!
Location
State FL
County Charlotte
Community Port Charlotte Sec 081
Zoning RSF3.5
Rooms
Other Rooms Inside Utility
Interior
Interior Features Built-in Features, Ceiling Fans(s), Chair Rail, Crown Molding, High Ceilings, Pest Guard System, Split Bedroom, Stone Counters, Tray Ceiling(s), Window Treatments
Heating Central
Cooling Central Air
Flooring Carpet, Ceramic Tile
Furnishings Unfurnished
Fireplace false
Appliance Dishwasher, Disposal, Dryer, Electric Water Heater, Microwave, Range, Refrigerator, Washer
Laundry Inside
Exterior
Exterior Feature Hurricane Shutters, Irrigation System, Lighting, Rain Gutters, Sliding Doors
Parking Features Garage Door Opener
Garage Spaces 3.0
Pool Gunite, Heated, In Ground, Lighting, Salt Water
Community Features Deed Restrictions, Park, Playground, Boat Ramp, Sidewalks, Water Access
Utilities Available BB/HS Internet Available, Electricity Connected, Mini Sewer, Public, Sewer Connected, Water Connected
Roof Type Shingle
Attached Garage true
Garage true
Private Pool Yes
Building
Lot Description Corner Lot, In County, Level, Oversized Lot, Paved
Story 1
Entry Level One
Foundation Slab, Stem Wall
Lot Size Range 1/4 to less than 1/2
Sewer Public Sewer
Water Public
Structure Type Block, Stucco
New Construction false
Construction Status Inspections
Schools
Elementary Schools Myakka River Elementary
Middle Schools L.A. Ainger Middle
High Schools Lemon Bay High
Others
Pets Allowed Yes
Senior Community No
Ownership Fee Simple
Monthly Total Fees $10
Acceptable Financing Cash, Conventional, VA Loan
Membership Fee Required Optional
Listing Terms Cash, Conventional, VA Loan
Special Listing Condition None
Read Less

© 2024 My Florida Regional MLS DBA Stellar MLS. All Rights Reserved.
Bought with ERA ADVANTAGE REALTY, INC.
GET MORE INFORMATION




