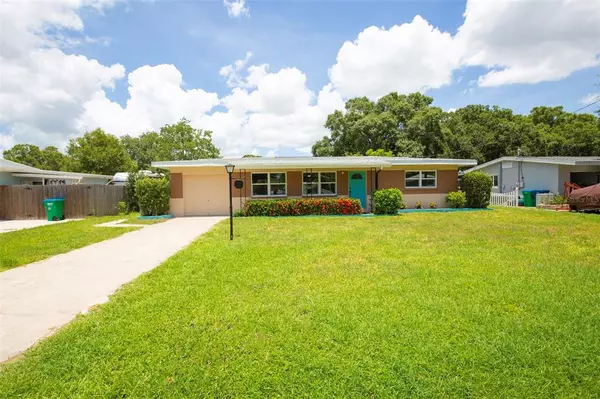For more information regarding the value of a property, please contact us for a free consultation.
10891 GROVE TER Seminole, FL 33772
Want to know what your home might be worth? Contact us for a FREE valuation!

Our team is ready to help you sell your home for the highest possible price ASAP
Key Details
Sold Price $465,000
Property Type Single Family Home
Sub Type Single Family Residence
Listing Status Sold
Purchase Type For Sale
Square Footage 2,131 sqft
Price per Sqft $218
Subdivision Oakdale Terrace Rep
MLS Listing ID U8168518
Sold Date 09/09/22
Bedrooms 3
Full Baths 2
Construction Status Inspections
HOA Y/N No
Originating Board Stellar MLS
Year Built 1955
Annual Tax Amount $583
Lot Size 8,276 Sqft
Acres 0.19
Lot Dimensions 74x110
Property Description
One or more photo(s) has been virtually staged. This Beautiful FULLY REMODELED home defines MOVE IN READY! The home itself is simply stunning with just over 2,100 square foot of layout that feels bright and inviting. Completely remodeled in 2022, all the contemporary features you could ever hope for are offered. The ideal split floor plan allows many places to lounge, entertain, and relax comfortably at home. This Spacious MODERN CHEF’S KITCHEN with its abundant cabinetry is a must see featuring upgraded granite surfaces and new top of the line appliances. Daily life will center around the generous oversized island. The home offers the POPULAR Open Kitchen-Great-Dining Room Combo. Imagine preparing a gourmet feast in this culinary haven. The primary bedroom measuring 23x13 is truly an owner's suite with a walk-in closet and en-suite with a separate shower and upgraded granite countertops. On the opposite side of the house, you will find another two more bedrooms and beautifully remodeled bathroom. Additional updates include. All new electrical wiring. 2 new mini split units. All new duct work throughout the home. Freshly painted interior and exterior. ALL New energy efficient hurricane rated WINDOWS, Brand-New ROOF, Upgraded Lighting throughout the home! High ceilings with ceiling fans in every room. Brand New LUXURY VINYL PLANK flooring throughout, 6” baseboards and much more. This beautifully remodeled home is conveniently located with easy access to the most popular retail stores and restaurants found at the Seminole City Shopping Center. In the top-rated school district and is less than 5 miles from the most beautiful beaches.
Buyer is to verify room measurements
Location
State FL
County Pinellas
Community Oakdale Terrace Rep
Interior
Interior Features Ceiling Fans(s), Eat-in Kitchen, High Ceilings, Living Room/Dining Room Combo, Stone Counters, Walk-In Closet(s)
Heating Central
Cooling Central Air, Mini-Split Unit(s)
Flooring Recycled/Composite Flooring, Tile
Fireplace false
Appliance Dishwasher, Disposal, Electric Water Heater, Exhaust Fan, Range, Range Hood, Refrigerator
Laundry In Garage
Exterior
Exterior Feature French Doors
Garage Driveway, Parking Pad
Garage Spaces 1.0
Utilities Available Cable Available, Electricity Connected, Phone Available, Sewer Connected, Street Lights, Water Connected
Waterfront false
Roof Type Shingle
Porch Front Porch
Attached Garage true
Garage true
Private Pool No
Building
Lot Description City Limits
Story 1
Entry Level One
Foundation Slab
Lot Size Range 0 to less than 1/4
Sewer Public Sewer
Water Public
Architectural Style Contemporary, Traditional
Structure Type Block
New Construction false
Construction Status Inspections
Schools
Elementary Schools Seminole Elementary-Pn
Middle Schools Osceola Middle-Pn
High Schools Seminole High-Pn
Others
Senior Community No
Ownership Fee Simple
Acceptable Financing Cash, Conventional, FHA, VA Loan
Listing Terms Cash, Conventional, FHA, VA Loan
Special Listing Condition None
Read Less

© 2024 My Florida Regional MLS DBA Stellar MLS. All Rights Reserved.
Bought with CHARLES RUTENBERG REALTY INC
GET MORE INFORMATION




