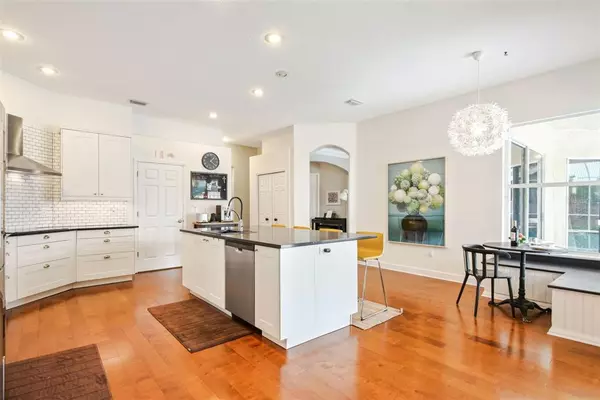For more information regarding the value of a property, please contact us for a free consultation.
16355 ASHINGTON PARK DR Tampa, FL 33647
Want to know what your home might be worth? Contact us for a FREE valuation!

Our team is ready to help you sell your home for the highest possible price ASAP
Key Details
Sold Price $628,000
Property Type Single Family Home
Sub Type Single Family Residence
Listing Status Sold
Purchase Type For Sale
Square Footage 2,609 sqft
Price per Sqft $240
Subdivision Tampa Palms
MLS Listing ID T3385327
Sold Date 09/06/22
Bedrooms 4
Full Baths 3
Construction Status Appraisal,Financing,Inspections
HOA Fees $91/qua
HOA Y/N Yes
Originating Board Stellar MLS
Year Built 1999
Annual Tax Amount $5,781
Lot Size 9,583 Sqft
Acres 0.22
Lot Dimensions 78x121
Property Description
Beautiful four bedroom, plus den/study, three bath pool home on a private homesite located in popular Ashington in Tampa Palms. Open floor plan with plenty of windows provides lots of natural light. Gleaming hardwood floors throughout the home except in the bathrooms and laundry room. Those areas have ceramic tile. Recently remodeled kitchen is highlighted by gorgeous white kitchen cabinetry with quartz countertops, subway tile backsplash, stainless steel ventilation hood system, French door refrigerator, breakfast bar and built in wine rack. The master suite features two large walk-in closets, double vanity, garden tub, separate walk-in shower and private water closet. Other features: BRAND NEW ROOF in January. BRAND NEW AC SYSTEM installed 8/1. If you buy now, the owner can have the warranty registered in your name. 5 1/4" baseboards. Eight foot double door entry. Pavered driveway and walkway. Pavered front entry. Tiled lanai. Fenced yard. Much more. Sit out on the lanai and enjoy the beautiful pool and lush yard...Florida living at its finest. Tampa Palms is one of the bay area's premium communities with schools, recreation and shopping right in the community. One of Hillsborough County's top elementary schools, Chiles Elementary is 1/2 mile from this home. Club Tampa Palms featuring a resort swimming pool, top notch work out facilities, tennis, basketball and playground just a short walk or bike ride from this home. Great location. A short drive to the University of South Florida, I-75 and I-275, Busch Gardens. area hospitals, the Premium Outlet Mall, Shoppes at Wiregrass and so much more. Pride of ownership evident. Hurry!
Location
State FL
County Hillsborough
Community Tampa Palms
Zoning PD-A
Interior
Interior Features Thermostat, Walk-In Closet(s), Window Treatments
Heating Heat Pump
Cooling Central Air
Flooring Wood
Furnishings Unfurnished
Fireplace false
Appliance Built-In Oven, Cooktop, Dishwasher, Electric Water Heater, Refrigerator
Exterior
Exterior Feature Fence, Irrigation System, Rain Gutters, Sidewalk, Sliding Doors
Parking Features Garage Door Opener
Garage Spaces 2.0
Fence Masonry, Vinyl
Pool Gunite, In Ground, Pool Sweep, Screen Enclosure
Community Features Deed Restrictions, Fitness Center, Gated, Golf, Park, Playground, Pool, Sidewalks, Tennis Courts
Utilities Available Cable Available, Electricity Connected, Water Connected
Amenities Available Basketball Court, Fence Restrictions, Fitness Center, Gated, Park, Playground, Pool, Recreation Facilities, Tennis Court(s)
Roof Type Shingle
Porch Covered, Porch, Rear Porch, Screened
Attached Garage true
Garage true
Private Pool Yes
Building
Lot Description City Limits, Level, Sidewalk, Paved, Private
Entry Level One
Foundation Slab
Lot Size Range 0 to less than 1/4
Sewer Public Sewer
Water Public
Architectural Style Contemporary, Florida
Structure Type Block, Stucco
New Construction false
Construction Status Appraisal,Financing,Inspections
Schools
Elementary Schools Chiles-Hb
Middle Schools Liberty-Hb
High Schools Freedom-Hb
Others
Pets Allowed Yes
HOA Fee Include Common Area Taxes, Pool, Escrow Reserves Fund
Senior Community No
Pet Size Extra Large (101+ Lbs.)
Ownership Fee Simple
Monthly Total Fees $91
Acceptable Financing Cash, Conventional, FHA, VA Loan
Membership Fee Required Required
Listing Terms Cash, Conventional, FHA, VA Loan
Num of Pet 2
Special Listing Condition None
Read Less

© 2024 My Florida Regional MLS DBA Stellar MLS. All Rights Reserved.
Bought with COLDWELL BANKER REALTY
GET MORE INFORMATION




