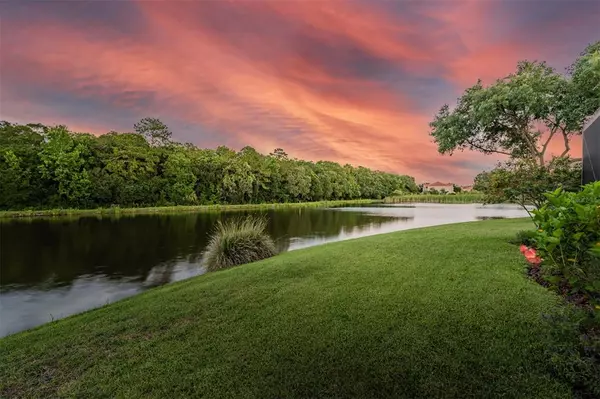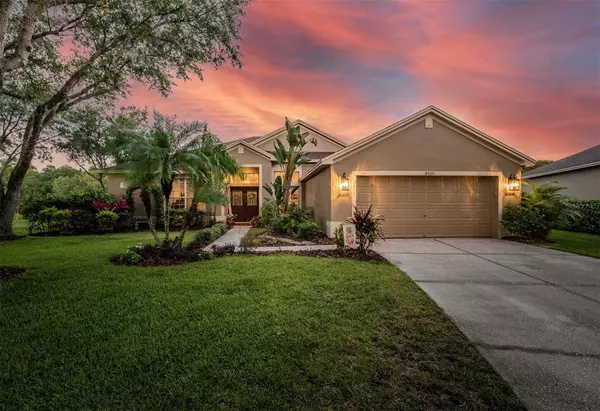For more information regarding the value of a property, please contact us for a free consultation.
8525 BRAMWELL WAY Tampa, FL 33647
Want to know what your home might be worth? Contact us for a FREE valuation!

Our team is ready to help you sell your home for the highest possible price ASAP
Key Details
Sold Price $575,000
Property Type Single Family Home
Sub Type Single Family Residence
Listing Status Sold
Purchase Type For Sale
Square Footage 2,189 sqft
Price per Sqft $262
Subdivision Richmond Place Ph 1
MLS Listing ID T3376988
Sold Date 07/08/22
Bedrooms 3
Full Baths 2
Construction Status Inspections
HOA Fees $11/ann
HOA Y/N Yes
Originating Board Stellar MLS
Year Built 1998
Annual Tax Amount $4,449
Lot Size 9,147 Sqft
Acres 0.21
Lot Dimensions 78x115
Property Description
Richmond Place - Cul De Sac lot, Gorgeous Pond view, Three Bedrooms, Two Bathrooms, Two car Garage, Office/Den. Beautiful Hickory hardwood flooring in the main areas of the home, Upgraded kitchen with Granite counter tops and Stainless Steel Appliances, Gorgeous updated Master Bathroom with tub soaker and separate shower, double vanities. Custom built in area between the guest bedrooms, can be another office area, no wasted space in this home! The stunning lanai has pavers and is completely screened with another outside that is also pavered for relaxing and looking at all of the nature, where it is so quiet and peaceful in the back yard. (Roof 2016, AC 2009). Located in New Tampa, the Richmond Place subdivision is conveniently situated near Publix, Aldi, Sprouts, Starbucks, AMC Theaters, the University of South Florida, Flatwoods Park, Wiregrass Mall, Tampa Premium Outlets and 2 Advent Health hospitals. Convenient access to I-75 for an easy commute to area entertainment, sporting events, downtown Tampa, Tampa International Airport and surrounding area beaches. This home has been lovingly maintained, and is move in ready..... pride of ownership at it's best!
Location
State FL
County Hillsborough
Community Richmond Place Ph 1
Zoning PD-A
Rooms
Other Rooms Den/Library/Office
Interior
Interior Features Ceiling Fans(s), High Ceilings, Kitchen/Family Room Combo, Master Bedroom Main Floor, Open Floorplan, Solid Surface Counters, Solid Wood Cabinets, Split Bedroom, Stone Counters, Thermostat
Heating Central
Cooling Central Air
Flooring Carpet, Ceramic Tile, Wood
Furnishings Unfurnished
Fireplace false
Appliance Dishwasher, Microwave, Range, Refrigerator
Laundry Laundry Room
Exterior
Exterior Feature Irrigation System
Garage Spaces 2.0
Community Features Deed Restrictions, Pool, Sidewalks, Tennis Courts
Utilities Available Cable Available, Cable Connected, Electricity Available, Electricity Connected, Natural Gas Available, Natural Gas Connected, Sewer Available, Sewer Connected, Water Available, Water Connected
Amenities Available Pool, Tennis Court(s)
Waterfront Description Pond
View Y/N 1
Water Access 1
Water Access Desc Pond
View Trees/Woods, Water
Roof Type Shingle
Porch Covered, Rear Porch, Screened
Attached Garage true
Garage true
Private Pool No
Building
Lot Description Sidewalk, Paved
Story 1
Entry Level One
Foundation Slab
Lot Size Range 0 to less than 1/4
Sewer Public Sewer
Water Public
Architectural Style Florida
Structure Type Block
New Construction false
Construction Status Inspections
Schools
Elementary Schools Clark-Hb
Middle Schools Liberty-Hb
High Schools Freedom-Hb
Others
Pets Allowed Yes
HOA Fee Include Pool
Senior Community No
Ownership Fee Simple
Monthly Total Fees $11
Acceptable Financing Cash, Conventional
Membership Fee Required Required
Listing Terms Cash, Conventional
Num of Pet 10+
Special Listing Condition None
Read Less

© 2024 My Florida Regional MLS DBA Stellar MLS. All Rights Reserved.
Bought with FLORIDA EXECUTIVE REALTY
GET MORE INFORMATION




