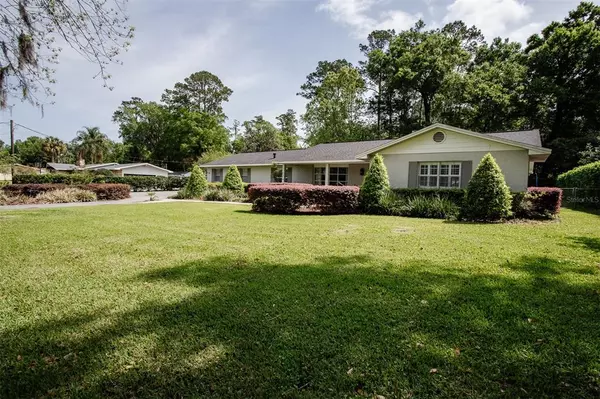For more information regarding the value of a property, please contact us for a free consultation.
1611 SE 18TH AVE Ocala, FL 34471
Want to know what your home might be worth? Contact us for a FREE valuation!

Our team is ready to help you sell your home for the highest possible price ASAP
Key Details
Sold Price $639,000
Property Type Single Family Home
Sub Type Single Family Residence
Listing Status Sold
Purchase Type For Sale
Square Footage 2,780 sqft
Price per Sqft $229
Subdivision Sherwood Forest Etc
MLS Listing ID OM636769
Sold Date 06/15/22
Bedrooms 4
Full Baths 3
Half Baths 1
Construction Status Inspections
HOA Y/N No
Year Built 1973
Annual Tax Amount $3,424
Lot Size 0.700 Acres
Acres 0.7
Lot Dimensions 145x210
Property Description
Welcome home to this lovely, updated ranch in the heart of Woodfields! A beautiful chef's kitchen with large custom island, granite countertops and a custom built-in dry bar overlooks the spacious family room with a cozy wood burning fireplace. A master suite addition with en suite and walk-in closet was tastefully constructed in 2017. This home now features a split floor plan with a second master, 2 additional bedrooms and guest bathroom on opposite side of the home. Enjoy the fresh air on the expansive, screened in porch overlooking the lush green yard. New roof, AC, hardscaping and landscaping in 2017. A must-see!
Location
State FL
County Marion
Community Sherwood Forest Etc
Zoning R1
Rooms
Other Rooms Family Room, Formal Dining Room Separate, Formal Living Room Separate
Interior
Interior Features Built-in Features, Ceiling Fans(s), Crown Molding, Dry Bar, Eat-in Kitchen, Kitchen/Family Room Combo, Living Room/Dining Room Combo, Master Bedroom Main Floor, Solid Wood Cabinets, Split Bedroom, Walk-In Closet(s), Window Treatments
Heating Natural Gas
Cooling Central Air
Flooring Carpet, Tile, Wood
Fireplace true
Appliance Dishwasher, Disposal, Dryer, Microwave, Range, Refrigerator, Washer, Wine Refrigerator
Laundry Inside, Laundry Room
Exterior
Exterior Feature Fence, French Doors, Irrigation System, Lighting, Sidewalk
Garage Circular Driveway, Garage Faces Side
Garage Spaces 2.0
Utilities Available Cable Available, Natural Gas Available, Public
Waterfront false
Roof Type Shingle
Porch Enclosed, Front Porch, Porch, Rear Porch
Attached Garage true
Garage true
Private Pool No
Building
Story 1
Entry Level One
Foundation Slab, Stem Wall
Lot Size Range 1/2 to less than 1
Sewer Public Sewer
Water Public
Architectural Style Ranch
Structure Type Block
New Construction false
Construction Status Inspections
Schools
Elementary Schools Eighth Street Elem. School
Middle Schools Osceola Middle School
High Schools Forest High School
Others
Senior Community No
Ownership Fee Simple
Special Listing Condition None
Read Less

© 2024 My Florida Regional MLS DBA Stellar MLS. All Rights Reserved.
Bought with SELLSTATE NEXT GENERATION REAL
GET MORE INFORMATION




