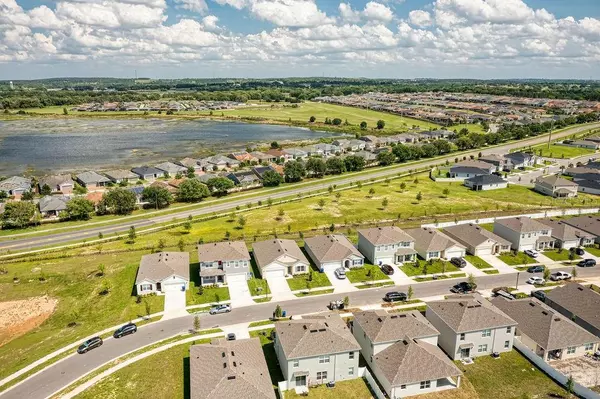For more information regarding the value of a property, please contact us for a free consultation.
9646 BLACK WALNUT DR Groveland, FL 34736
Want to know what your home might be worth? Contact us for a FREE valuation!

Our team is ready to help you sell your home for the highest possible price ASAP
Key Details
Sold Price $425,000
Property Type Single Family Home
Sub Type Single Family Residence
Listing Status Sold
Purchase Type For Sale
Square Footage 1,828 sqft
Price per Sqft $232
Subdivision Arborwood
MLS Listing ID O6016210
Sold Date 06/01/22
Bedrooms 4
Full Baths 2
HOA Fees $64/mo
HOA Y/N Yes
Year Built 2021
Annual Tax Amount $632
Lot Size 6,098 Sqft
Acres 0.14
Lot Dimensions 50x120
Property Description
Looking for a newly built home, without the wait? Welcome home to this stunning 2021 built, 4 bed 2 bath home located in Groveland just minutes to Lakeridge Winery, the turnpike, Clermont and so much more! This Cali model features a sprawling split floor plan, open concept living, modern finishes throughout and no rear neighbors with a breathtaking view! When entering the home you are welcomed by a spacious foyer and 2 front bedrooms with a guest bathroom. As you continue towards the beautiful views out of the back windows, you have a walk-in laundry room, a 3rd bedroom and the entry to the 2 car garage. The gorgeous kitchen features ample cabinetry, a built in oven and microwave, brand new appliances and granite countertops. There is plenty of seating with a large island that can fit several barstools and a great eat-in dining room overlooking the backyard. The living room has a wall of windows bringing a ton of natural light into the home. The living area is spacious and perfect for entertaining. The owners suite features a large bedroom, walk in closet and an en-suite with a walk in shower, water closet and a double vanity with plenty of storage. Heading outside you will immediately notice the sprawling views of the green space and park. The community also features a sparkling pool. You don’t have to wait months for new construction to be built when this beautiful home is ready for new owners now!
Location
State FL
County Lake
Community Arborwood
Zoning RES
Interior
Interior Features Eat-in Kitchen, Kitchen/Family Room Combo, Living Room/Dining Room Combo, Open Floorplan, Solid Surface Counters, Thermostat, Tray Ceiling(s), Walk-In Closet(s)
Heating Central, Electric, Heat Pump
Cooling Central Air
Flooring Carpet, Ceramic Tile
Furnishings Unfurnished
Fireplace false
Appliance Dishwasher, Disposal, Electric Water Heater, Microwave, Range, Refrigerator
Laundry Inside, Laundry Room
Exterior
Exterior Feature Irrigation System, Sidewalk, Sliding Doors, Sprinkler Metered
Garage Driveway
Garage Spaces 2.0
Community Features Playground, Sidewalks
Utilities Available BB/HS Internet Available, Cable Available, Electricity Connected, Phone Available, Public, Sewer Connected, Sprinkler Recycled, Street Lights, Underground Utilities
Amenities Available Playground
Waterfront false
Roof Type Shingle
Porch Covered, Rear Porch
Attached Garage true
Garage true
Private Pool No
Building
Lot Description Gentle Sloping, City Limits, Sidewalk, Paved
Entry Level One
Foundation Slab
Lot Size Range 0 to less than 1/4
Sewer Public Sewer
Water Public
Architectural Style Ranch
Structure Type Block, Cement Siding, Stucco
New Construction false
Schools
Elementary Schools Groveland Elem
Middle Schools Clermont Middle
High Schools South Lake High
Others
Pets Allowed Yes
HOA Fee Include Common Area Taxes, Escrow Reserves Fund
Senior Community No
Ownership Fee Simple
Monthly Total Fees $64
Acceptable Financing Cash, Conventional, FHA, VA Loan
Membership Fee Required Required
Listing Terms Cash, Conventional, FHA, VA Loan
Special Listing Condition None
Read Less

© 2024 My Florida Regional MLS DBA Stellar MLS. All Rights Reserved.
Bought with WATSON REALTY CORP., REALTORS
GET MORE INFORMATION




