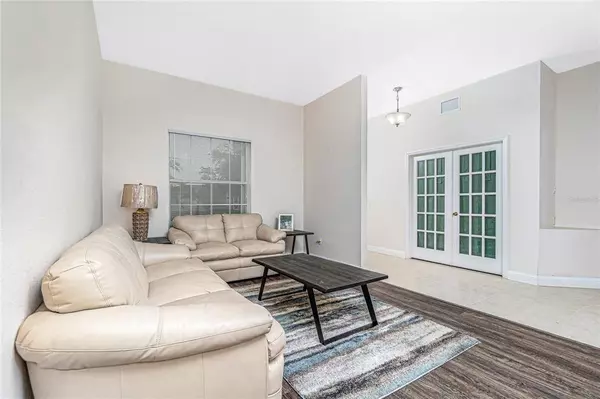For more information regarding the value of a property, please contact us for a free consultation.
6269 THORMAN RD Port Charlotte, FL 33981
Want to know what your home might be worth? Contact us for a FREE valuation!

Our team is ready to help you sell your home for the highest possible price ASAP
Key Details
Sold Price $426,000
Property Type Single Family Home
Sub Type Single Family Residence
Listing Status Sold
Purchase Type For Sale
Square Footage 2,132 sqft
Price per Sqft $199
Subdivision Port Charlotte Sec 095
MLS Listing ID C7454779
Sold Date 04/07/22
Bedrooms 3
Full Baths 2
HOA Fees $35/ann
HOA Y/N Yes
Year Built 2005
Annual Tax Amount $3,414
Lot Size 10,018 Sqft
Acres 0.23
Property Description
Welcome home to paradise in the beautiful weather of southwest Florida. This spacious 3+den/2/2 home of over 2100 sqft in Gardens of Gulf Cove features amazing upgrades that are perfect for you. You'll love the beautiful luxury vinyl and tile throughout the home that features 10 ft ceilings! The open kitchen will provide you with the perfect location to create culinary masterpieces on the Corian countertops, and solid wood cabinets. Unwind in your 2019 spa (featuring a waterfall and interior lights) that sits perfectly nestled in the re-screened privacy lanai to overlook your spacious vinyl-fenced-in backyard with ample room for a pool. Don't want the maintenance and cost of owning your own? Well, Gardens of Gulf Cove features TWO pools, bocce ball, tennis courts, shuffleboard courts, and a recreation center ready for you to enjoy with a low HOA. Your big ticket items are taken care of with all new exterior paint, 2020 A/C, 2018 roof, 2021 double-paned 8ft sliding glass doors in both the living room and kitchen, 2011 hurricane shutters, and 2015 deep-well drilled (no iron marks here) for irrigation to name a few!
Location
State FL
County Charlotte
Community Port Charlotte Sec 095
Zoning RSF3.5
Interior
Interior Features Cathedral Ceiling(s), Split Bedroom, Stone Counters, Window Treatments
Heating Central
Cooling Central Air
Flooring Laminate, Tile
Furnishings Negotiable
Fireplace false
Appliance Dishwasher, Microwave, Range, Refrigerator
Laundry Laundry Room
Exterior
Exterior Feature Fence, Hurricane Shutters, Irrigation System, Sliding Doors, Sprinkler Metered
Parking Features Garage Door Opener
Garage Spaces 2.0
Fence Vinyl
Community Features Deed Restrictions, Fishing, Golf Carts OK, Park, Pool, Sidewalks
Utilities Available BB/HS Internet Available, Cable Connected, Electricity Connected, Water Connected
Amenities Available Clubhouse, Pickleball Court(s), Pool, Recreation Facilities, Shuffleboard Court, Storage, Tennis Court(s), Vehicle Restrictions
Roof Type Shingle
Porch Screened
Attached Garage true
Garage true
Private Pool No
Building
Story 1
Entry Level One
Foundation Slab
Lot Size Range 0 to less than 1/4
Builder Name Holiday Builders
Sewer Public Sewer
Water Public
Structure Type Block, Stucco
New Construction false
Schools
Elementary Schools Myakka River Elementary
Middle Schools L.A. Ainger Middle
High Schools Lemon Bay High
Others
Pets Allowed Yes
HOA Fee Include Pool, Pool, Recreational Facilities
Senior Community No
Pet Size Extra Large (101+ Lbs.)
Ownership Fee Simple
Monthly Total Fees $35
Acceptable Financing Cash, Conventional, FHA, VA Loan
Membership Fee Required Required
Listing Terms Cash, Conventional, FHA, VA Loan
Num of Pet 10+
Special Listing Condition None
Read Less

© 2024 My Florida Regional MLS DBA Stellar MLS. All Rights Reserved.
Bought with MICHAEL SAUNDERS & COMPANY
GET MORE INFORMATION




