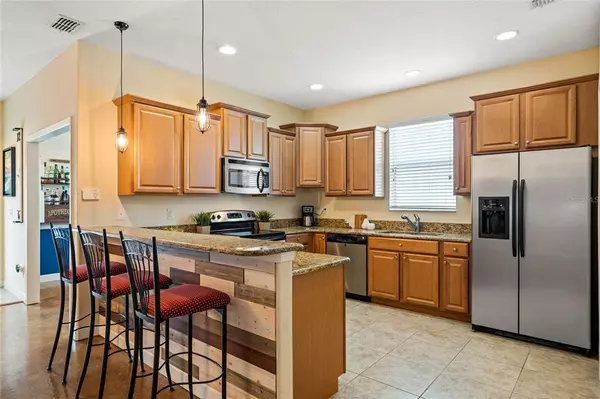For more information regarding the value of a property, please contact us for a free consultation.
15444 CAMP DUBOIS CRES Winter Garden, FL 34787
Want to know what your home might be worth? Contact us for a FREE valuation!

Our team is ready to help you sell your home for the highest possible price ASAP
Key Details
Sold Price $461,000
Property Type Single Family Home
Sub Type Single Family Residence
Listing Status Sold
Purchase Type For Sale
Square Footage 1,880 sqft
Price per Sqft $245
Subdivision Signature Lakes Ph 02 A B H I J
MLS Listing ID O6002999
Sold Date 03/15/22
Bedrooms 3
Full Baths 2
Construction Status Inspections
HOA Fees $168/mo
HOA Y/N Yes
Originating Board Stellar MLS
Year Built 2011
Annual Tax Amount $3,074
Lot Size 6,969 Sqft
Acres 0.16
Property Description
This MOVE-IN READY property, located in the neighborhood of Independence/Signature Lakes, has many features that set it apart from other homes in the community. Situated on a lot with CONSERVATION and POND VIEWS, you can enjoy your morning coffee or entertain friends while enjoying the tranquility this view offers. Tired of paying high power bills in the Florida summers? This home has SOLAR PANELS (will be paid off by the seller at closing) that generate enough electricity to fuel the entire home. Their average electric bill is ~$13/month! As you enter, you will notice the paver driveway and front porch, which add loads of charm. Inside you will immediately notice the OPEN FLOOR PLAN and high ceilings. The dining room has been updated with a wood accent wall and wine storage, which convey with the sale. There is NO CARPET in the main living areas! The kitchen features a breakfast bar with seating space, STAINLESS STEEL APPLIANCES, 42” cabinets, pantry, and GRANITE COUNTERTOPS. The living room is large, with plenty of room for most furniture. Yes, the electric fireplace with custom mantel conveys with the sale! The owner’s suite features DUAL SINKS with GRANITE COUNTERTOPS, a WALK-IN CLOSET, garden tub with separate shower, and a window overlooking the beautiful backyard view. The HOA includes cable, internet, and amenities such as multiple swimming pools, playgrounds, and walking trails. This fabulous location is less than 15 miles from Magic Kingdom gates. The 429 expressway, multiple grocery stores, hospitals, schools, and a multitude of shopping and dining options are located just minutes away.
Location
State FL
County Orange
Community Signature Lakes Ph 02 A B H I J
Zoning P-D
Interior
Interior Features Ceiling Fans(s), High Ceilings, Open Floorplan, Stone Counters, Walk-In Closet(s)
Heating Central
Cooling Central Air
Flooring Other
Fireplaces Type Electric, Family Room
Furnishings Unfurnished
Fireplace true
Appliance Dishwasher, Dryer, Microwave, Range, Refrigerator, Washer
Laundry Inside, Laundry Room
Exterior
Exterior Feature Irrigation System
Garage Driveway, Garage Door Opener, Ground Level
Garage Spaces 2.0
Community Features Boat Ramp, Deed Restrictions, Fishing, Fitness Center, Park, Playground, Pool, Sidewalks, Tennis Courts
Utilities Available BB/HS Internet Available, Cable Connected, Electricity Connected, Sewer Connected, Solar
Waterfront false
View Y/N 1
View Trees/Woods
Roof Type Shingle
Porch Covered, Rear Porch
Attached Garage true
Garage true
Private Pool No
Building
Lot Description Conservation Area, Level, Paved
Story 1
Entry Level One
Foundation Slab
Lot Size Range 0 to less than 1/4
Sewer Public Sewer
Water Public
Structure Type Block, Stucco
New Construction false
Construction Status Inspections
Schools
Elementary Schools Independence Elementary
Middle Schools Bridgewater Middle
High Schools Windermere High School
Others
Pets Allowed Breed Restrictions
HOA Fee Include Cable TV
Senior Community No
Ownership Fee Simple
Monthly Total Fees $168
Acceptable Financing Cash, Conventional, FHA, VA Loan
Membership Fee Required Required
Listing Terms Cash, Conventional, FHA, VA Loan
Special Listing Condition None
Read Less

© 2024 My Florida Regional MLS DBA Stellar MLS. All Rights Reserved.
Bought with KELLER WILLIAMS ADVANTAGE REALTY
GET MORE INFORMATION




