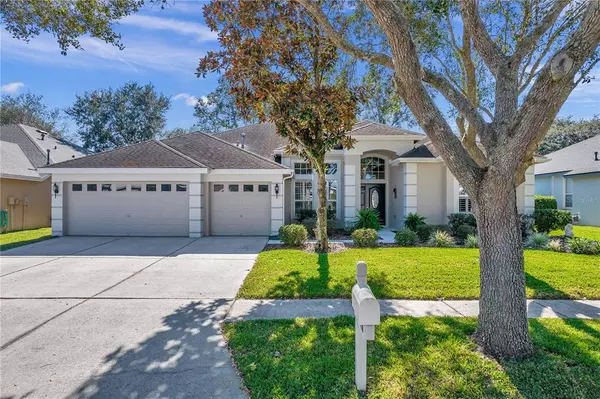For more information regarding the value of a property, please contact us for a free consultation.
10231 SHADOW BRANCH DR Tampa, FL 33647
Want to know what your home might be worth? Contact us for a FREE valuation!

Our team is ready to help you sell your home for the highest possible price ASAP
Key Details
Sold Price $600,000
Property Type Single Family Home
Sub Type Single Family Residence
Listing Status Sold
Purchase Type For Sale
Square Footage 3,042 sqft
Price per Sqft $197
Subdivision Arbor Greene Ph 2 Unit 3
MLS Listing ID U8148490
Sold Date 02/25/22
Bedrooms 4
Full Baths 3
Construction Status Inspections
HOA Fees $5/ann
HOA Y/N Yes
Originating Board Stellar MLS
Year Built 1999
Annual Tax Amount $6,259
Lot Size 9,147 Sqft
Acres 0.21
Lot Dimensions 75x120
Property Description
Enjoy the Florida lifestyle in this custom-built 4 bed, 3 bath, 3 car garage home in the highly sought-after New Tampa Gated/ Guarded neighborhood of Arbor Greene. This single-story home features a 3-way split floor plan. The kitchen upgrades include 42" cabinets, 8' Island, new stainless steel appliances, lighting, and leathered granite countertops with breakfast nook and closet pantry. Spacious Master Retreat with a separate sitting area has private access to the screened-in lanai. The Master Bath features include: a large walk-in shower, walk-in closet, dual vanities with granite countertops, a private water closet, and a stand-alone soaking tub. The home has been updated with high-end tile in the main living area and bathrooms, new upgraded carpet, and padding in the bedrooms. The home interior and exterior were painted in 2021, new stainless steel kitchen appliances in April 2021, garage flooring and walls were painted in 2021, the lawn and landscaping were replaced in 2021. Upgrades include Plantation Shutters, Crown Moulding, Built-Ins, and 9' & 10' ceilings. Outside, relax & grill on your screened-in lanai.
*Refrigerator in garage and TV in Family Room do not convey*
Arbor Greene Amenities include Resort Pool, Fitness Pool, 8 Har-Tru Clay Tennis Courts, Fitness Room, Fitness Studio, and Gathering Room, with numerous events planned throughout the year.
Located in New Tampa and is conveniently situated near 2 Publix, Sprouts, Starbucks, AMC Theaters, the University of South Florida, Flatwoods Park, Wiregrass Mall, Tampa Premium Outlets, and 2 Advent Health hospitals. Convenient access to I-75 for an easy commute to area entertainment, sporting events, downtown Tampa, Tampa International Airport, and surrounding beaches.
This home is move-in ready; come make it yours!!
THE ROOF IS ORIGINAL BUT WAS INSPECTED IN 2020 AND 2021 AND IS FREE OF LEAKS
A/C WAS REPLACED IM 2005 HAS BEEN INSPECTED SUMMER 2021 AND WAS IN GOOD WORKING CONDITION. THE VENTS & RETURNS WERE CLEANED AND SANITIZED IN 2021. Room Feature: Linen Closet In Bath (Primary Bathroom).
Location
State FL
County Hillsborough
Community Arbor Greene Ph 2 Unit 3
Zoning PD-A
Rooms
Other Rooms Den/Library/Office
Interior
Interior Features Built-in Features, Ceiling Fans(s), Crown Molding, Eat-in Kitchen, High Ceilings, Kitchen/Family Room Combo, Primary Bedroom Main Floor, Solid Surface Counters, Split Bedroom, Thermostat, Walk-In Closet(s), Window Treatments
Heating Electric
Cooling Central Air
Flooring Carpet, Tile
Fireplaces Type Gas, Family Room
Fireplace true
Appliance Dishwasher, Dryer, Gas Water Heater, Microwave, Range, Refrigerator, Washer
Laundry Laundry Room
Exterior
Exterior Feature French Doors, Lighting, Sliding Doors
Parking Features Driveway, Garage Door Opener
Garage Spaces 3.0
Fence Fenced, Wood
Utilities Available BB/HS Internet Available, Electricity Connected, Natural Gas Connected, Phone Available, Sewer Connected, Street Lights, Water Connected
Amenities Available Clubhouse, Fitness Center, Gated, Playground, Pool, Tennis Court(s)
Roof Type Shingle
Porch Covered, Rear Porch, Screened
Attached Garage true
Garage true
Private Pool No
Building
Story 1
Entry Level One
Foundation Slab
Lot Size Range 0 to less than 1/4
Sewer Public Sewer
Water None
Architectural Style Florida
Structure Type Block,Stucco
New Construction false
Construction Status Inspections
Schools
Elementary Schools Hunter'S Green-Hb
Middle Schools Benito-Hb
High Schools Wharton-Hb
Others
Pets Allowed Yes
Senior Community No
Ownership Fee Simple
Monthly Total Fees $5
Acceptable Financing Cash, Conventional
Membership Fee Required Required
Listing Terms Cash, Conventional
Special Listing Condition None
Read Less

© 2024 My Florida Regional MLS DBA Stellar MLS. All Rights Reserved.
Bought with KELLER WILLIAMS TAMPA PROP.
GET MORE INFORMATION




