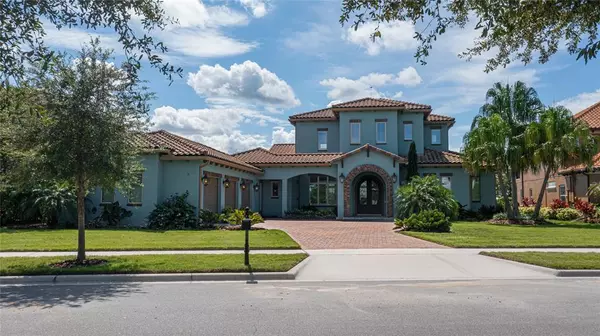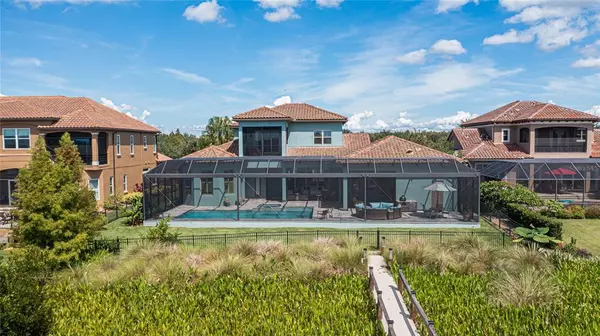For more information regarding the value of a property, please contact us for a free consultation.
7171 WILD BLACKBERRY TRL Winter Garden, FL 34787
Want to know what your home might be worth? Contact us for a FREE valuation!

Our team is ready to help you sell your home for the highest possible price ASAP
Key Details
Sold Price $2,000,000
Property Type Single Family Home
Sub Type Single Family Residence
Listing Status Sold
Purchase Type For Sale
Square Footage 4,428 sqft
Price per Sqft $451
Subdivision Signature Lakes
MLS Listing ID O5999022
Sold Date 02/11/22
Bedrooms 5
Full Baths 4
Half Baths 1
Construction Status No Contingency
HOA Fees $169/mo
HOA Y/N Yes
Year Built 2018
Annual Tax Amount $12,363
Lot Size 2.270 Acres
Acres 2.27
Property Description
**LUXURIOUS WINTER GARDEN LAKEFRONT HOME with unprecedented views of Lake Hancock, in the renowned community of Independence** This is your must-have dream home! Enjoy Disney's nightly fireworks shows whilst enjoying s'mores over the built-in natural gas firepit, or barbecue on the chef's outdoor summer kitchen w/ Versa Power Searer (comes with high BTU wok & canning station, refrigerator, & ice maker) featuring all-natural stone countertops. If your preference is smoked fare, your built-in Green Egg smoker w/ granite island and under-unit stainless steel storage awaits. Cool off with the Tommy Bahama outdoor ceiling fans while you cook, or have the automated shades drawn. Truly a home for the outdoor enthusiast, bring your skis, wakeboards, kayak and paddleboard! A fishing oasis with a 12x12 ft sunning deck and 200 ft dock made of Trex PVC composite w/ lifetime warranty. Splash with the little ones in the glistening pool featuring original, hand created mosaic inlays by a famed Hawaiian mosaic mural artist, or relax in the heated spa with massaging jets and dual spill-overs into the main pool. From the moment you enter the grand double doors (lit by natural gas lanterns) you'll be drawn to the intricate custom details of this home. Every aspect has been very thoughtfully designed, from the matching chandeliers in the entry and dining, to the custom detail of the wooden posts that match the stairs & cabinets in the kitchen. Built-in custom wood bookcases line your enclosed in-home office, as well as the living room which boasts coffered ceilings and custom crown molding throughout. The living room's custom cabinet is large enough to house a 88" TV and has vented cabinet doors to allow aesthetic housing for electronic devices and speakers. The living room showcases multi-slide expansive glass doors, engineered for smooth and easy operation, giving you an open indoor/outdoor concept with clear pristine views of Lake Hancock when you walk through the front doors! Your gourmet chef's kitchen combines innovative conveniences (such as a no-touch prep sink & your own built-in pot filler) with exquisite beauty, such as the massive pair of kitchen islands made of imported Madagascar Lemurian Blue granite). There's so much more to enjoy in the kitchen, from the dual temp wine refrigerator to the Sub-Zero refrigerator & freezer, to the Viking 8-burner NG electric stove & oven.. boasting a gorgeous custom-designed exhaust hood. A mother-in-law suite w/ full bathroom is conveniently located next to the kitchen as well. Your expansive master bedroom has a sitting area & bay window with pool and direct lake views. An elegant & luxurious Sauna Spa steam room awaits you in the evenings. With heated tile lounge chairs, waterfall and hand held shower heads, you will never want to leave the master!! Upstairs you'll find a media room complete w/sound system (can be used as a bedroom) w/ a relaxing balcony that overlooks the lake. Two other bedrooms (each w/ their own private bath) grace the upstairs w/ water views. All bedrooms have walk-in closets.. the master featuring custom closets & center console w/ drawers. There are so many more surprises to this home (the Generac generator, plantation shutters in every room AND a secretly hidden Hyman/Dyna Vault fireproof safe). With nearly all lakefront lots accounted for, being nestled on Lake Hancock is a rare find. You will absolutely fall in love with this Envy of Independence.. So make it your own TODAY!
Location
State FL
County Orange
Community Signature Lakes
Zoning P-D
Interior
Interior Features Built-in Features, Ceiling Fans(s), Crown Molding, High Ceilings, Master Bedroom Main Floor, Solid Wood Cabinets, Split Bedroom, Thermostat, Walk-In Closet(s), Window Treatments
Heating Central, Natural Gas
Cooling Central Air
Flooring Carpet, Ceramic Tile, Wood
Fireplace false
Appliance Built-In Oven, Cooktop, Dishwasher, Disposal, Dryer, Electric Water Heater, Exhaust Fan, Freezer, Ice Maker, Microwave, Range, Range Hood, Refrigerator, Washer, Wine Refrigerator
Exterior
Exterior Feature Balcony, Fence, Outdoor Grill, Outdoor Kitchen, Outdoor Shower, Storage
Garage Spaces 3.0
Pool In Ground, Lighting, Salt Water
Community Features Buyer Approval Required, Fishing, Fitness Center, Water Access, Waterfront
Utilities Available Cable Available, Electricity Available, Natural Gas Available, Sewer Available, Street Lights, Water Available
Amenities Available Clubhouse, Dock, Fitness Center, Pool, Private Boat Ramp
Waterfront true
Waterfront Description Lake
View Y/N 1
Water Access 1
Water Access Desc Lake
Roof Type Tile
Attached Garage true
Garage true
Private Pool Yes
Building
Entry Level Two
Foundation Slab
Lot Size Range 2 to less than 5
Sewer Public Sewer
Water Public
Structure Type Block,Concrete,Stucco
New Construction false
Construction Status No Contingency
Others
Pets Allowed Yes
HOA Fee Include Pool,Maintenance Grounds,Recreational Facilities
Senior Community No
Ownership Fee Simple
Monthly Total Fees $169
Acceptable Financing Cash, Conventional
Membership Fee Required Required
Listing Terms Cash, Conventional
Special Listing Condition None
Read Less

© 2024 My Florida Regional MLS DBA Stellar MLS. All Rights Reserved.
Bought with KELLER WILLIAMS REALTY CS
GET MORE INFORMATION




