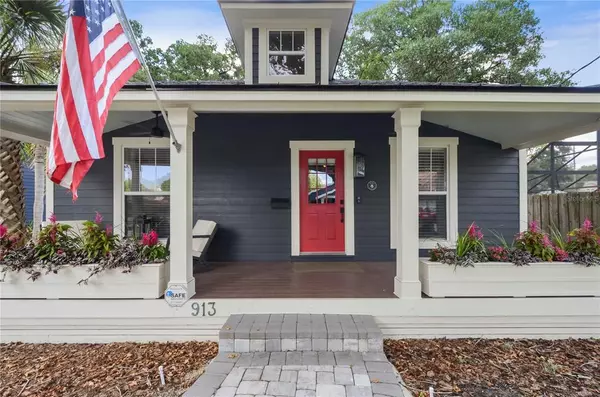For more information regarding the value of a property, please contact us for a free consultation.
913 LA SALLE AVE Orlando, FL 32803
Want to know what your home might be worth? Contact us for a FREE valuation!

Our team is ready to help you sell your home for the highest possible price ASAP
Key Details
Sold Price $670,000
Property Type Single Family Home
Sub Type Single Family Residence
Listing Status Sold
Purchase Type For Sale
Square Footage 2,643 sqft
Price per Sqft $253
Subdivision Replat Of Sunrise Add
MLS Listing ID O5951958
Sold Date 11/04/21
Bedrooms 3
Full Baths 3
Construction Status Inspections
HOA Y/N No
Year Built 1901
Annual Tax Amount $2,788
Lot Size 6,534 Sqft
Acres 0.15
Property Description
Welcome to Colonialtown's newest listing. The original home was built in 1901, then added on in 1999, and then the final add on was in 2004. This home is in a beautiful quiet area in Orlando. Truly perfect for entertaining friends and family. When you walk into this beautiful home you see the love and craftsmanship of the renovation and redesign of this home. The home has 3 Bedroom, and 3 Full Bathrooms The kitchen is the heart of the home, and this one has the farmhouse kitchen design perfected. Featuring soapstone counters, wood surfaced island, with custom cabinets and hardware. All the appliances are included including the ice maker tucked under the island/breakfast bar. The home has 2 Owners rooms. The first one is located downstairs has its own designer bathroom updated in 2017. One other bedroom is located on the first floor. As you walk through the home you will see the uniqueness of it all. The coffee bar/dry goods pantry with its own filtered water source. The home has a second floor that is great for a playroom, craft area, or even more storage in the home. The GREAT ROOM features wood floors, lots of natural light with plenty of room for multiple seating areas, and a home entertainment center. Also in this area of the home is a storage room that has been shelved out for maximum usage. The second floor Owners Suite is also a great escape, and truly private with its own balcony. The Owners Bathroom was updated in 2018. The back of the home has French doors leading out to the backyard and to the right is the fenced dog run. The new brick paver driveway leads right into a carport, which has an attached workshop. This home has so many unique features that include electrical upgrades, water filtration system, lighting, and so much more. You will find this home to have something interesting, and unique around every corner. It will be a pleasure to show you this home.
Location
State FL
County Orange
Community Replat Of Sunrise Add
Zoning R-2A/T/SP/
Rooms
Other Rooms Attic, Family Room, Great Room, Storage Rooms
Interior
Interior Features Ceiling Fans(s), Crown Molding, High Ceilings, Living Room/Dining Room Combo, Master Bedroom Main Floor, Dormitorio Principal Arriba, Solid Wood Cabinets, Split Bedroom, Stone Counters, Thermostat, Tray Ceiling(s), Walk-In Closet(s), Window Treatments
Heating Central, Electric
Cooling Central Air
Flooring Carpet, Ceramic Tile, Wood
Fireplace false
Appliance Dishwasher, Disposal, Dryer, Electric Water Heater, Exhaust Fan, Ice Maker, Range, Range Hood, Refrigerator, Washer, Water Filtration System
Laundry Inside, Laundry Room
Exterior
Exterior Feature Balcony, Dog Run, French Doors, Irrigation System, Lighting, Rain Gutters
Utilities Available BB/HS Internet Available, Cable Available, Cable Connected, Electricity Connected, Natural Gas Connected, Sewer Connected, Sprinkler Meter, Water Connected
Roof Type Metal,Shingle
Garage false
Private Pool No
Building
Entry Level Two
Foundation Crawlspace, Slab
Lot Size Range 0 to less than 1/4
Sewer Public Sewer
Water Public
Structure Type Cement Siding,Wood Frame
New Construction false
Construction Status Inspections
Schools
Middle Schools Audubon Park K-8
High Schools Edgewater High
Others
Pets Allowed Yes
Senior Community No
Ownership Fee Simple
Acceptable Financing Cash, Conventional
Listing Terms Cash, Conventional
Special Listing Condition None
Read Less

© 2025 My Florida Regional MLS DBA Stellar MLS. All Rights Reserved.
Bought with CORCORAN PREMIER REALTY



