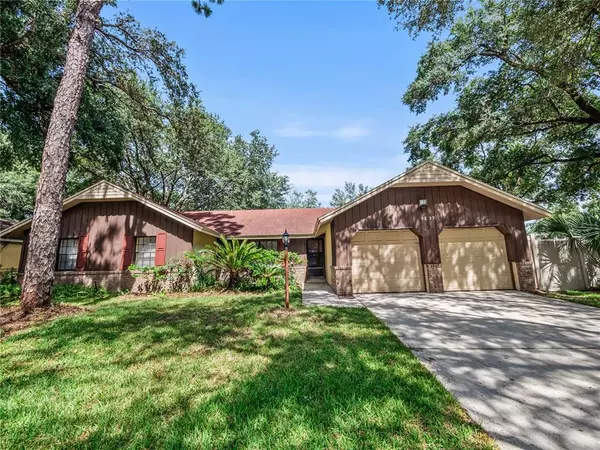For more information regarding the value of a property, please contact us for a free consultation.
5237 SIGNAL HILL RD Orlando, FL 32808
Want to know what your home might be worth? Contact us for a FREE valuation!

Our team is ready to help you sell your home for the highest possible price ASAP
Key Details
Sold Price $259,000
Property Type Single Family Home
Sub Type Single Family Residence
Listing Status Sold
Purchase Type For Sale
Square Footage 1,574 sqft
Price per Sqft $164
Subdivision Oaktree Village
MLS Listing ID O5967002
Sold Date 09/27/21
Bedrooms 3
Full Baths 2
Construction Status Inspections
HOA Y/N No
Year Built 1980
Annual Tax Amount $707
Lot Size 9,147 Sqft
Acres 0.21
Property Description
This is a must-see, three-bedroom, two-bath, two-car garage single-family home nestled on a premium corner lot measuring 2,440 total square feet. Walk inside through the beautiful front door and into the spacious living room. Across from the living room, you can enjoy sit-down dinners in the perfectly sized dining room which also gives you access to the kitchen. Step through the sliding glass door just off the family room that leads out to your screened-in 34-by-10 back porch. There is plenty of room to entertain family and friends or just relax and enjoy a cup of coffee on your screened-in porch that overlooks the large backyard, which is partially fenced with shared fencing. Just minutes from major highways with the 414 located only 4.1 miles away and within 30 minutes from all the world-class theme parks like Disney, Universal, SeaWorld, Fun Spot, International Drive, etc. This property won't last long, so call today for your private showing. No HOA fees and the owner replaced the roof in 2015, new AC installed in 2020, and new water heater installed in 2021.
Location
State FL
County Orange
Community Oaktree Village
Zoning R-1A/W/RP
Rooms
Other Rooms Family Room, Formal Dining Room Separate
Interior
Interior Features Ceiling Fans(s), Living Room/Dining Room Combo, Master Bedroom Main Floor
Heating Central
Cooling Central Air
Flooring Carpet, Ceramic Tile
Fireplaces Type Wood Burning
Furnishings Unfurnished
Fireplace true
Appliance Convection Oven, Cooktop, Dishwasher, Disposal, Dryer, Exhaust Fan, Microwave, Range, Range Hood, Refrigerator, Washer
Laundry In Garage
Exterior
Exterior Feature Fence, Irrigation System, Lighting, Other, Sidewalk, Sliding Doors
Parking Features Covered, Curb Parking, Driveway, Garage Door Opener, On Street
Garage Spaces 2.0
Fence Vinyl, Wood
Community Features Sidewalks
Utilities Available Cable Available, Cable Connected, Electricity Available, Electricity Connected, Sewer Available, Sewer Connected, Street Lights, Water Available
View Trees/Woods
Roof Type Shingle
Porch Covered, Rear Porch, Screened
Attached Garage true
Garage true
Private Pool No
Building
Lot Description Corner Lot, Cul-De-Sac, City Limits, In County, Sidewalk, Paved
Story 1
Entry Level One
Foundation Slab
Lot Size Range 0 to less than 1/4
Sewer Public Sewer
Water Public
Architectural Style Ranch
Structure Type Block,Stucco,Vinyl Siding
New Construction false
Construction Status Inspections
Schools
Elementary Schools Rosemont Elem
Middle Schools College Park Middle
High Schools Evans High
Others
Pets Allowed Yes
Senior Community Yes
Ownership Fee Simple
Acceptable Financing Cash, Conventional, FHA
Listing Terms Cash, Conventional, FHA
Special Listing Condition None
Read Less

© 2025 My Florida Regional MLS DBA Stellar MLS. All Rights Reserved.
Bought with TD HOMES REAL ESTATE AND BUILDERS LLC



