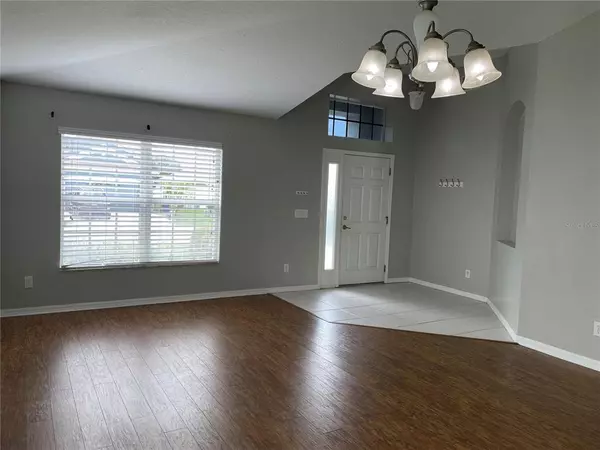For more information regarding the value of a property, please contact us for a free consultation.
3128 PRAIRIE IRIS DR Land O Lakes, FL 34638
Want to know what your home might be worth? Contact us for a FREE valuation!

Our team is ready to help you sell your home for the highest possible price ASAP
Key Details
Sold Price $357,900
Property Type Single Family Home
Sub Type Single Family Residence
Listing Status Sold
Purchase Type For Sale
Square Footage 1,990 sqft
Price per Sqft $179
Subdivision Suncoast Meadows Increment 02
MLS Listing ID U8134699
Sold Date 09/17/21
Bedrooms 4
Full Baths 2
Construction Status Inspections
HOA Fees $45/qua
HOA Y/N Yes
Year Built 2006
Annual Tax Amount $4,609
Lot Size 5,662 Sqft
Acres 0.13
Property Description
Don't miss the opportunity to own this 4 Bedroom / 2 Bathroom / 2 Car Garage split plan 1990 square foot home. The kitchen has Samsung stainless steel appliances, including a french door refrigerator, purchased less than 2 years ago. The kitchen has plenty of wood cabinets, an island, as well as a built-in desk. The living room has high ceilings with plant shelves. There are ceiling fans throughout. Sliding doors lead out to the covered lanai which also has a fan. The master bedroom has a door leading to the Lanai as well as a large walk-in closet. The en-suite bath has a double sink vanity, a garden tub, and a separate shower. The other 3 bedrooms are down the hall off the kitchen along with the second bath, which has a tub/shower and double sink vanity. The Air Conditioner was replaced 3 years ago. The exterior of the house was painted last month. The back yard is enclosed with a 6-foot white vinyl fence. The community has a pool as well as several parks. A-Rated Schools. Low HOA fees. You are close to the Suncoast Parkway which allows speedy access to Tampa International Airport. Close to hospitals, restaurants, grocery stores, and more shopping.
Location
State FL
County Pasco
Community Suncoast Meadows Increment 02
Zoning MPUD
Interior
Interior Features Ceiling Fans(s), Eat-in Kitchen, High Ceilings, Kitchen/Family Room Combo, Living Room/Dining Room Combo, Master Bedroom Main Floor, Solid Wood Cabinets, Split Bedroom, Walk-In Closet(s), Window Treatments
Heating Central
Cooling Central Air
Flooring Carpet, Ceramic Tile, Laminate, Vinyl
Fireplace false
Appliance Dishwasher, Disposal, Electric Water Heater, Microwave, Range, Refrigerator
Laundry Inside
Exterior
Exterior Feature Fence, Sidewalk, Sliding Doors, Sprinkler Metered
Garage Spaces 2.0
Fence Vinyl
Utilities Available BB/HS Internet Available, Cable Available, Electricity Connected, Fire Hydrant, Sewer Connected, Sprinkler Meter, Street Lights, Underground Utilities, Water Connected
Amenities Available Playground, Pool
Waterfront false
Roof Type Shingle
Porch Covered, Rear Porch
Attached Garage true
Garage true
Private Pool No
Building
Story 1
Entry Level One
Foundation Slab
Lot Size Range 0 to less than 1/4
Sewer Public Sewer
Water None
Structure Type Block
New Construction false
Construction Status Inspections
Schools
Elementary Schools Bexley Elementary School
Middle Schools Charles S. Rushe Middle-Po
High Schools Sunlake High School-Po
Others
Pets Allowed Yes
HOA Fee Include Pool
Senior Community No
Ownership Fee Simple
Monthly Total Fees $45
Acceptable Financing Cash, Conventional, FHA
Membership Fee Required Required
Listing Terms Cash, Conventional, FHA
Special Listing Condition None
Read Less

© 2024 My Florida Regional MLS DBA Stellar MLS. All Rights Reserved.
Bought with CHARLES RUTENBERG REALTY INC
GET MORE INFORMATION




