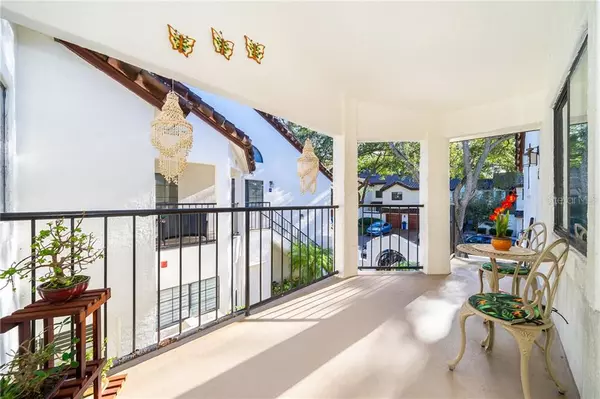For more information regarding the value of a property, please contact us for a free consultation.
502 VIA DEL ORO DR #204 Altamonte Springs, FL 32714
Want to know what your home might be worth? Contact us for a FREE valuation!

Our team is ready to help you sell your home for the highest possible price ASAP
Key Details
Sold Price $218,000
Property Type Condo
Sub Type Condominium
Listing Status Sold
Purchase Type For Sale
Square Footage 1,294 sqft
Price per Sqft $168
Subdivision La Vita Condo Ph 2
MLS Listing ID O5907565
Sold Date 03/11/21
Bedrooms 2
Full Baths 2
HOA Fees $344/mo
HOA Y/N Yes
Year Built 1987
Annual Tax Amount $1,623
Lot Size 1,306 Sqft
Acres 0.03
Property Description
Back On The Market! Welcome to La Vita Condominiums, an exclusive Mediterranean style gated community in the heart of Altamonte Springs. This beautiful and spacious 2-bedroom, 2-bath second floor condominium boasts the pride of ownership and is nestled in a tranquil setting. High Vaulted ceilings give a nice open feel. Lovely Spanish style tiles throughout most of the condo. Recent updates include new kitchen cabinets, counters, appliances and reverse osmosis faucet as well as bathroom updates. Water softener. Unique loft in the second bedroom provides extra sleeping space for family or guests. Relax on your front porch or a very short walk to the luxury resort style amenities including a large pool, spa, outdoor grills, cabanas, and tennis courts. This ideal location allows you easy access to schools, shopping, parks, restaurants, hospital, highways, and airport. All room measurements are approximate and must be also verified by buyers. Please also view the Matterport video 360 walk through
Location
State FL
County Seminole
Community La Vita Condo Ph 2
Zoning R-3
Interior
Interior Features Ceiling Fans(s), High Ceilings, Open Floorplan, Skylight(s), Thermostat, Vaulted Ceiling(s), Walk-In Closet(s)
Heating Central
Cooling Central Air
Flooring Tile, Vinyl, Wood
Fireplace false
Appliance Dishwasher, Dryer, Microwave, Range, Refrigerator, Washer
Exterior
Exterior Feature Fence, Irrigation System
Garage Spaces 1.0
Community Features Deed Restrictions, Pool
Utilities Available BB/HS Internet Available, Cable Available, Electricity Connected, Street Lights
Waterfront false
Roof Type Tile
Attached Garage true
Garage true
Private Pool No
Building
Story 2
Entry Level One
Foundation Slab
Sewer Public Sewer
Water None
Structure Type Stucco,Wood Frame
New Construction false
Schools
Elementary Schools Forest City Elementary
Middle Schools Milwee Middle
High Schools Lyman High
Others
Pets Allowed Yes
HOA Fee Include Pool,Insurance,Maintenance Structure,Maintenance Grounds,Management,Pool,Private Road,Security,Trash
Senior Community No
Pet Size Small (16-35 Lbs.)
Ownership Condominium
Monthly Total Fees $446
Acceptable Financing Cash, Conventional
Membership Fee Required Required
Listing Terms Cash, Conventional
Num of Pet 1
Special Listing Condition None
Read Less

© 2024 My Florida Regional MLS DBA Stellar MLS. All Rights Reserved.
Bought with ROBERT SLACK LLC
GET MORE INFORMATION




