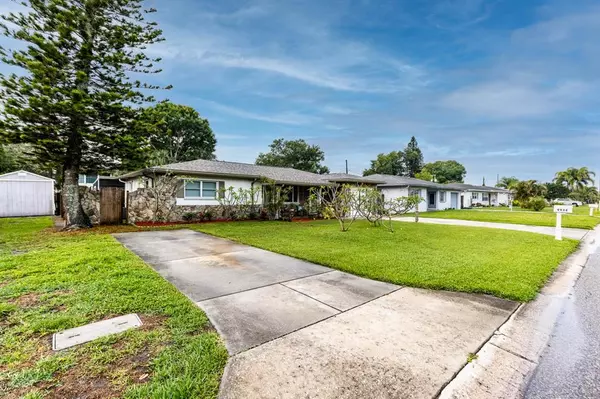For more information regarding the value of a property, please contact us for a free consultation.
9934 48TH AVE N St Petersburg, FL 33708
Want to know what your home might be worth? Contact us for a FREE valuation!

Our team is ready to help you sell your home for the highest possible price ASAP
Key Details
Sold Price $375,000
Property Type Single Family Home
Sub Type Single Family Residence
Listing Status Sold
Purchase Type For Sale
Square Footage 1,413 sqft
Price per Sqft $265
Subdivision Bay Pines Estates Unit 8 Unrec
MLS Listing ID U8120665
Sold Date 05/14/21
Bedrooms 3
Full Baths 2
Construction Status Inspections
HOA Y/N No
Year Built 1960
Annual Tax Amount $3,780
Lot Size 6,969 Sqft
Acres 0.16
Lot Dimensions 70x100
Property Description
MULTIPLE OFFERS!! HIGHEST AND BEST BY 4PM 4/23/21. Come and see this BEAUTIFUL 3 bedroom, 2 bathroom, 1 car garage, pool home. New roof, new paint exterior, new paint interior, new pool refinish. This LOVELY home features living, dining and family rooms that are large and open. The family room features a fireplace and stone wall that is GORGEOUS. Makes you feel like you are up North. This property is 5 minutes away from the Beaches, 20 minutes from DownTown St Pete and SUPER CLOSE to shopping and AMAZING Restaurants. This is a very active community and minutes to the Pinellas Trail for walking and biking. One block away from major Shpping Center and Restaurant Row. Call to schedule your tour today!
Location
State FL
County Pinellas
Community Bay Pines Estates Unit 8 Unrec
Zoning R-3
Direction N
Interior
Interior Features Ceiling Fans(s), Solid Surface Counters, Solid Wood Cabinets
Heating Central
Cooling Central Air
Flooring Carpet, Ceramic Tile
Fireplaces Type Family Room
Fireplace true
Appliance Dishwasher, Microwave, Range, Range Hood, Refrigerator
Laundry In Garage
Exterior
Exterior Feature Fence, Lighting, Sprinkler Metered
Garage Spaces 1.0
Fence Wood
Pool Gunite, In Ground, Lighting, Screen Enclosure
Utilities Available Cable Available, Electricity Connected, Sewer Connected, Street Lights, Water Connected
Roof Type Shingle
Porch Covered, Enclosed, Front Porch, Patio, Screened
Attached Garage true
Garage true
Private Pool Yes
Building
Story 1
Entry Level One
Foundation Slab
Lot Size Range 0 to less than 1/4
Sewer Public Sewer
Water Public
Architectural Style Ranch
Structure Type Block,Stone
New Construction false
Construction Status Inspections
Others
Senior Community No
Ownership Fee Simple
Acceptable Financing Cash, Conventional, FHA, VA Loan
Listing Terms Cash, Conventional, FHA, VA Loan
Special Listing Condition None
Read Less

© 2024 My Florida Regional MLS DBA Stellar MLS. All Rights Reserved.
Bought with A HORTON REALTY INC
GET MORE INFORMATION




