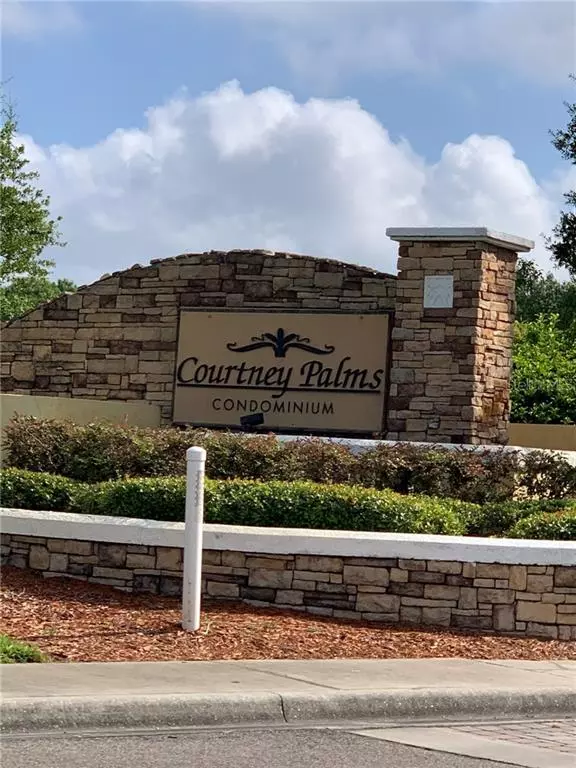For more information regarding the value of a property, please contact us for a free consultation.
10105 COURTNEY OAKS CIR #302 Tampa, FL 33619
Want to know what your home might be worth? Contact us for a FREE valuation!

Our team is ready to help you sell your home for the highest possible price ASAP
Key Details
Sold Price $157,500
Property Type Condo
Sub Type Condominium
Listing Status Sold
Purchase Type For Sale
Square Footage 1,157 sqft
Price per Sqft $136
Subdivision Courtney Palms Condo
MLS Listing ID T3289444
Sold Date 04/12/21
Bedrooms 2
Full Baths 2
Condo Fees $293
Construction Status Inspections
HOA Y/N No
Year Built 2003
Annual Tax Amount $2,166
Lot Size 3.000 Acres
Acres 3.0
Property Description
Quiet gated community with full amenities. Located just minutes to downtown. Excellent floor plan w/water views. Beautiful floor plan w/2 BR/2BA features open kitchen, 42 inch cabinets, large pantry, breakfast bar & all appliances. Spacious & open Great Room features dining area w/built-in wall niche, large living area w/vaulted ceilings. Master Bedroom is spacious & includes elegant master bath w/tub & walk-in closet. Hallway to spacious second bedroom includes a built-in study area w/desk & bookshelf. Other features include crown molding, ceramic tile, inside utility, screened balcony overlooking a peaceful pond. The gated community offers a quiet resort lifestyle with pool & spa, sun deck, state-of-the-art fitness center, upscale executive business center, private movie theater, clubhouse, indoor basketball court, indoor racquetball court. Located just minutes to downtown, shopping & major commuter routes. Truly a must see!
Location
State FL
County Hillsborough
Community Courtney Palms Condo
Zoning RMC-20
Interior
Interior Features Ceiling Fans(s), High Ceilings, Kitchen/Family Room Combo, Split Bedroom, Thermostat
Heating Central
Cooling Central Air
Flooring Carpet, Ceramic Tile
Fireplace false
Appliance Dishwasher, Dryer, Microwave, Range, Refrigerator, Washer
Laundry Inside
Exterior
Exterior Feature Irrigation System, Lighting, Sidewalk, Sprinkler Metered
Parking Features Common, Open
Community Features Fitness Center, Gated, Pool
Utilities Available BB/HS Internet Available, Cable Available, Water Connected
View Y/N 1
View Trees/Woods, Water
Roof Type Shingle
Porch Covered, Enclosed, Patio
Garage false
Private Pool No
Building
Story 3
Entry Level One
Foundation Slab
Sewer Public Sewer
Water Public
Structure Type Stucco,Wood Frame,Wood Siding
New Construction false
Construction Status Inspections
Schools
Elementary Schools Frost Elementary School
Middle Schools Giunta Middle-Hb
High Schools Spoto High-Hb
Others
Pets Allowed Yes
HOA Fee Include Pool,Maintenance Structure,Maintenance Grounds
Senior Community No
Ownership Condominium
Monthly Total Fees $293
Acceptable Financing Cash, Conventional, FHA, VA Loan
Listing Terms Cash, Conventional, FHA, VA Loan
Special Listing Condition None
Read Less

© 2024 My Florida Regional MLS DBA Stellar MLS. All Rights Reserved.
Bought with LOMBARDO TEAM REAL ESTATE LLC
GET MORE INFORMATION




