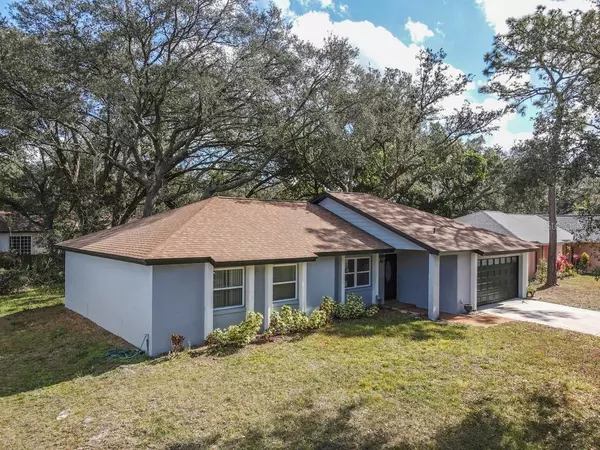For more information regarding the value of a property, please contact us for a free consultation.
5247 BARNEGAT POINT RD Orlando, FL 32808
Want to know what your home might be worth? Contact us for a FREE valuation!

Our team is ready to help you sell your home for the highest possible price ASAP
Key Details
Sold Price $237,900
Property Type Single Family Home
Sub Type Single Family Residence
Listing Status Sold
Purchase Type For Sale
Square Footage 1,374 sqft
Price per Sqft $173
Subdivision Oaktree Village
MLS Listing ID G5037995
Sold Date 03/02/21
Bedrooms 3
Full Baths 2
Construction Status Appraisal,Financing,Inspections
HOA Y/N No
Year Built 1981
Annual Tax Amount $3,005
Lot Size 8,276 Sqft
Acres 0.19
Property Description
Super cute Ranch Style 3/2 home with a 2 car garage and is move-in ready! The outside has been recently painted. NO HOA!!! This one won't last long!! Walk inside through the beautiful front door and into the spacious living room. Across from the living room you can enjoy sit down dinners in the perfect size dining room which also gives you access into the kitchen. The kitchen hosts plenty of storage and a nice breakfast bar that opens up into the very spacious family room. French doors lead out of the family room onto the approximately 10'x32' back porch with ceramic tile flooring from end to end There is plenty of room to entertain family and friends or just relax and enjoy a cup of coffee. The porch overlooks the large backyard which is partially fenced with shared fencing. Relax and enjoy Lighthouse Park, only 0.3 miles away! Just minutes from major highways with the 414 located only 4.1 miles away. Convenient commutes throughout Central Florida to include Downtown and some of the most popular attractions.
Location
State FL
County Orange
Community Oaktree Village
Zoning R-1A/W/RP
Rooms
Other Rooms Attic, Family Room
Interior
Interior Features Living Room/Dining Room Combo, Thermostat
Heating Central
Cooling Central Air
Flooring Carpet, Ceramic Tile, Laminate, Parquet
Furnishings Unfurnished
Fireplace false
Appliance Dishwasher, Disposal, Electric Water Heater, Range, Range Hood, Refrigerator
Laundry In Garage
Exterior
Exterior Feature Fence, French Doors, Sidewalk
Parking Features Driveway, Garage Door Opener
Garage Spaces 2.0
Fence Wood
Utilities Available BB/HS Internet Available, Cable Available, Cable Connected, Electricity Connected, Sewer Available, Sewer Connected, Water Connected
Roof Type Shingle
Porch Covered, Enclosed, Rear Porch, Screened
Attached Garage true
Garage true
Private Pool No
Building
Lot Description City Limits, Level, Sidewalk, Paved
Entry Level One
Foundation Slab
Lot Size Range 0 to less than 1/4
Sewer Public Sewer
Water Public
Architectural Style Ranch
Structure Type Block,Stucco
New Construction false
Construction Status Appraisal,Financing,Inspections
Schools
Elementary Schools Rosemont Elem
Middle Schools College Park Middle
High Schools Evans High
Others
Senior Community No
Ownership Fee Simple
Acceptable Financing Cash, Conventional, FHA
Listing Terms Cash, Conventional, FHA
Special Listing Condition None
Read Less

© 2025 My Florida Regional MLS DBA Stellar MLS. All Rights Reserved.
Bought with WATSON REALTY CORP



