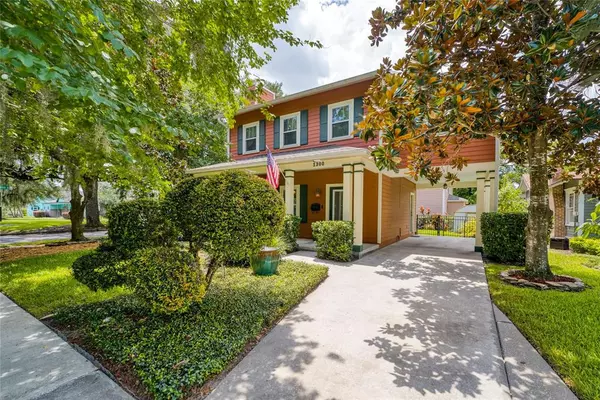For more information regarding the value of a property, please contact us for a free consultation.
1300 N FERN CREEK AVE Orlando, FL 32803
Want to know what your home might be worth? Contact us for a FREE valuation!

Our team is ready to help you sell your home for the highest possible price ASAP
Key Details
Sold Price $425,000
Property Type Single Family Home
Sub Type Single Family Residence
Listing Status Sold
Purchase Type For Sale
Square Footage 1,360 sqft
Price per Sqft $312
Subdivision Colonial Oaks Sub
MLS Listing ID O5960463
Sold Date 08/31/21
Bedrooms 3
Full Baths 2
Half Baths 1
Construction Status Financing,Inspections
HOA Y/N No
Year Built 1997
Annual Tax Amount $2,261
Lot Size 3,920 Sqft
Acres 0.09
Lot Dimensions 57X70
Property Description
Epitomizing the art of living, this 3 Bed 2.5 Bath home is conveniently located and easy to maintain. Nestled on a corner lot in the Colonialtown North neighborhood and right across the street from the Colonialtown Park Community Center which features a playground, swimming pool, computer lab and game room. Built in 1997, this home has been lovingly maintained and updated by the current owner, with almost every surface and major component having been updated or replaced. A charming covered front porch welcomes you into the foyer and the living room. Beautiful traditional details including a wood-burning fireplace, crown molding and 9’ ceilings, provide a warm and inviting atmosphere that carries throughout the home. Through the living room is a formal dining with lovely wainscotting and is open to the kitchen. The highly functional galley kitchen features plenty of cabinet storage, new Quartz countertops, sink with Moen faucet and a beautiful natural stone backsplash. Just off the kitchen is a tucked-away laundry room with storage and plenty of workspace. Adjacent to the laundry is a convenient and discreet half bath. Upstairs find the master bedroom and newly renovated master bath with trendy Quartz countertop vanity and a barn door entrance that separates the vanity area and the toilet and tub space. The guest bedroom features a large closet and has easy access to the renovated guest bath with floor to ceiling tile in the newly piped shower and a custom vanity. The third bedroom is perfect as a home office or flex space to suit a variety of needs and has a view of the low maintenance backyard surrounded by a decorative aluminium fence. This vibrant neighborhood features plenty of great shopping and dining opportunities and is zoned for Audubon K-8 and Edgewater High School. See Attached Update List
Location
State FL
County Orange
Community Colonial Oaks Sub
Zoning R-2A/T/SP/
Rooms
Other Rooms Inside Utility
Interior
Interior Features Ceiling Fans(s), Crown Molding, High Ceilings, Dormitorio Principal Arriba, Open Floorplan, Solid Wood Cabinets, Stone Counters
Heating Central, Electric
Cooling Central Air
Flooring Tile, Wood
Fireplaces Type Living Room, Wood Burning
Fireplace true
Appliance Dishwasher, Disposal, Dryer, Electric Water Heater, Microwave, Range, Refrigerator, Washer
Exterior
Exterior Feature Fence, Irrigation System
Parking Features On Street
Utilities Available Cable Available, Cable Connected, Electricity Available, Electricity Connected, Public, Sewer Connected
Roof Type Shingle
Porch Covered, Front Porch
Attached Garage true
Garage false
Private Pool No
Building
Story 2
Entry Level Two
Foundation Slab
Lot Size Range 0 to less than 1/4
Sewer Public Sewer
Water None
Architectural Style Traditional
Structure Type Cement Siding
New Construction false
Construction Status Financing,Inspections
Schools
Middle Schools Audubon Park K-8
High Schools Edgewater High
Others
Senior Community No
Ownership Fee Simple
Acceptable Financing Cash, Conventional, FHA, VA Loan
Listing Terms Cash, Conventional, FHA, VA Loan
Special Listing Condition None
Read Less

© 2024 My Florida Regional MLS DBA Stellar MLS. All Rights Reserved.
Bought with EXP REALTY LLC
GET MORE INFORMATION




