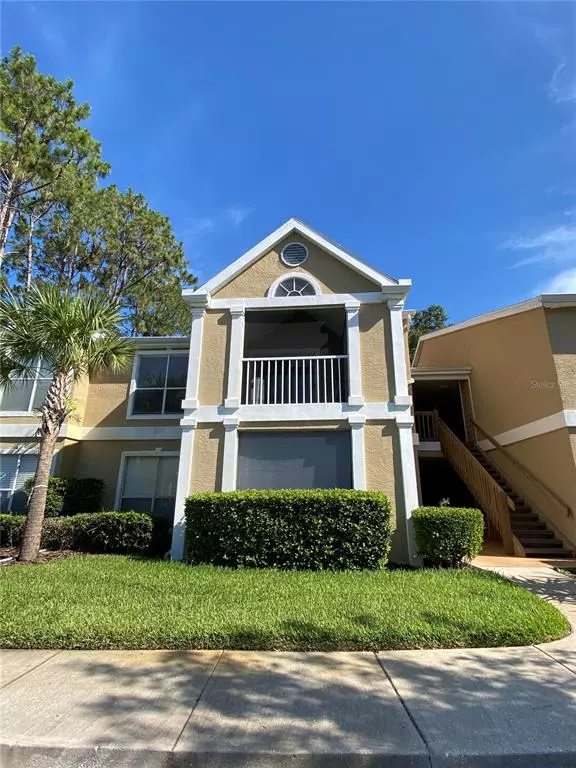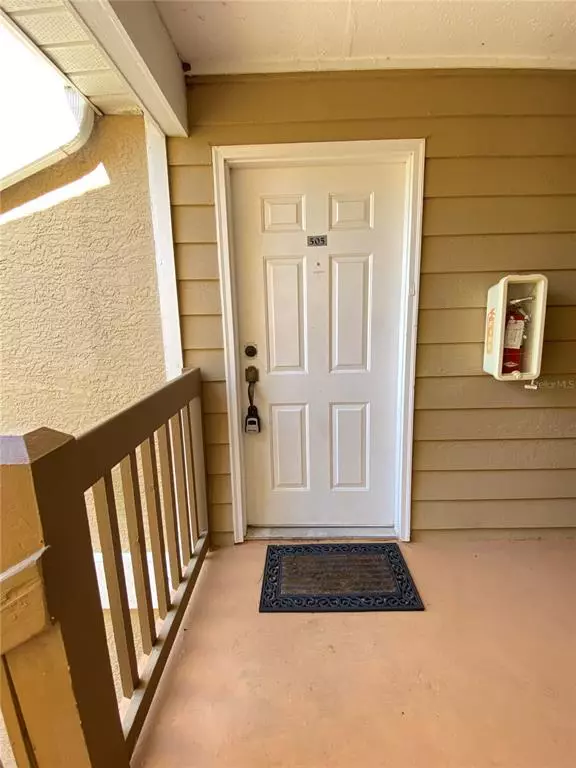For more information regarding the value of a property, please contact us for a free consultation.
9481 HIGHLAND OAK DR #505 Tampa, FL 33647
Want to know what your home might be worth? Contact us for a FREE valuation!

Our team is ready to help you sell your home for the highest possible price ASAP
Key Details
Sold Price $152,900
Property Type Condo
Sub Type Condominium
Listing Status Sold
Purchase Type For Sale
Square Footage 1,051 sqft
Price per Sqft $145
Subdivision The Highlands At Hunters Gree
MLS Listing ID U8125326
Sold Date 06/24/21
Bedrooms 2
Full Baths 1
Construction Status No Contingency
HOA Y/N No
Year Built 1992
Annual Tax Amount $1,473
Property Description
Well maintained 2 bedroom 1 bath condo in desirable Highlands in Hunter's Green. With 1051 square feet of space, all you will need to do is unpack. Inside you will find an open floor plan with carpet in the living areas, tile in the bathrooms and kitchen. The community has numerous amenities including 24 hour security man guards at both entrances, a fitness center, pool, clubhouse, management office, maintenance building right next to the condo unit, tennis courts, basketball courts, covered picnic tables and paths for walking. Generous guess parking spots in front of the condo unit in addition to your assigned spot. Nearby you will find Flatwoods Park, easy access to I 75, Wesley Chapel, Wiregrass Mall, Tampa Premium Outlets, Restaurants, Hospitals and much more.
Location
State FL
County Hillsborough
Community The Highlands At Hunters Gree
Zoning PD-A
Interior
Interior Features Ceiling Fans(s)
Heating Central
Cooling Central Air
Flooring Carpet, Tile
Fireplace false
Appliance Dishwasher, Disposal, Dryer, Range, Refrigerator, Washer
Exterior
Exterior Feature Lighting, Sidewalk
Parking Features Assigned, Guest
Community Features Gated, Playground, Pool, Sidewalks, Tennis Courts
Utilities Available BB/HS Internet Available, Cable Available, Electricity Connected, Phone Available, Public, Sewer Connected, Street Lights, Water Connected
Roof Type Shingle
Garage false
Private Pool No
Building
Story 1
Entry Level One
Foundation Slab
Sewer Public Sewer
Water Public
Structure Type Stucco,Wood Frame
New Construction false
Construction Status No Contingency
Schools
Elementary Schools Hunter'S Green-Hb
Middle Schools Benito-Hb
High Schools Wharton-Hb
Others
Pets Allowed Breed Restrictions
HOA Fee Include Pool,Maintenance Structure,Maintenance Grounds,Pool
Senior Community No
Pet Size Medium (36-60 Lbs.)
Ownership Fee Simple
Monthly Total Fees $389
Membership Fee Required Required
Special Listing Condition None
Read Less

© 2024 My Florida Regional MLS DBA Stellar MLS. All Rights Reserved.
Bought with RE/MAX REALTY UNLIMITED
GET MORE INFORMATION




