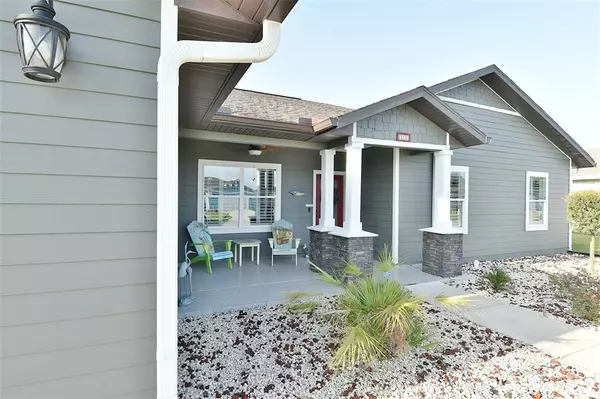For more information regarding the value of a property, please contact us for a free consultation.
23103 NW 4TH PL Newberry, FL 32669
Want to know what your home might be worth? Contact us for a FREE valuation!

Our team is ready to help you sell your home for the highest possible price ASAP
Key Details
Sold Price $375,000
Property Type Single Family Home
Sub Type Single Family Residence
Listing Status Sold
Purchase Type For Sale
Square Footage 1,995 sqft
Price per Sqft $187
Subdivision Newberry Oaks Ph 9
MLS Listing ID OM619108
Sold Date 06/11/21
Bedrooms 4
Full Baths 2
Construction Status Inspections
HOA Y/N No
Year Built 2018
Annual Tax Amount $3,192
Lot Size 10,454 Sqft
Acres 0.24
Property Description
This stunning 4 BR / 2 BA pool home with sunroom is a must see and boasts all you could want in an existing home!!! Pristine condition with impeccable attention to detail. Gorgeous stone countertops, LVP flooring, tile, and carpet. Owner's retreat includes a luxurious double shower, tray ceiling, huge closet with built ins by "A Divine Closet". Features include split floor plan, high ceilings, crown molding, tankless gas hot water heater, Energy-Star appliances and low-E windows, oversized garage and covered front porch with epoxy coating, saline / salt water pool, irrigation system, gutters, plantation shutters throughout, security system, and more. Located in Newberry Oaks, this Savannah model is a quality 2018 build by William Weseman. Your retreat awaits and is conveniently located to various shopping, professional and medical opportunities, as well as the University of Florida. Why wait to build when this beauty is available now?
Location
State FL
County Alachua
Community Newberry Oaks Ph 9
Zoning SFR
Interior
Interior Features Ceiling Fans(s), Crown Molding, High Ceilings, Kitchen/Family Room Combo, Living Room/Dining Room Combo, Open Floorplan, Split Bedroom, Stone Counters, Tray Ceiling(s), Walk-In Closet(s), Window Treatments
Heating Central
Cooling Central Air
Flooring Carpet, Tile, Vinyl
Fireplace false
Appliance Dishwasher, Dryer, Microwave, Range, Refrigerator, Tankless Water Heater
Exterior
Exterior Feature Fence, French Doors, Irrigation System, Rain Gutters, Shade Shutter(s)
Garage Spaces 2.0
Fence Wood
Utilities Available Electricity Connected, Public, Sewer Connected, Underground Utilities, Water Connected
Waterfront false
Roof Type Shingle
Attached Garage true
Garage true
Private Pool Yes
Building
Entry Level One
Foundation Slab
Lot Size Range 0 to less than 1/4
Sewer Public Sewer
Water Public
Structure Type Cement Siding,Stone,Wood Frame
New Construction false
Construction Status Inspections
Others
Senior Community No
Ownership Fee Simple
Acceptable Financing Cash, Conventional
Listing Terms Cash, Conventional
Special Listing Condition None
Read Less

© 2024 My Florida Regional MLS DBA Stellar MLS. All Rights Reserved.
Bought with STELLAR NON-MEMBER OFFICE
GET MORE INFORMATION




