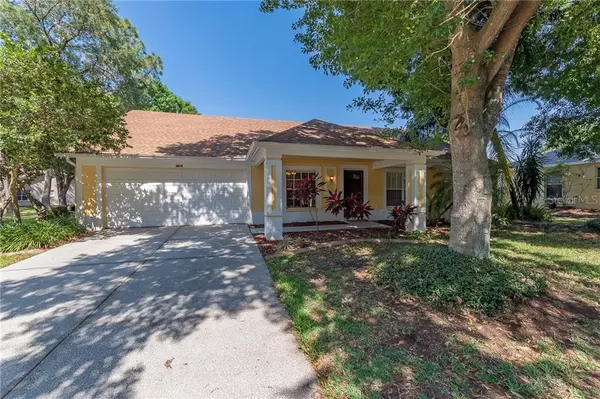For more information regarding the value of a property, please contact us for a free consultation.
9618 NORCHESTER CIR Tampa, FL 33647
Want to know what your home might be worth? Contact us for a FREE valuation!

Our team is ready to help you sell your home for the highest possible price ASAP
Key Details
Sold Price $380,000
Property Type Single Family Home
Sub Type Single Family Residence
Listing Status Sold
Purchase Type For Sale
Square Footage 2,043 sqft
Price per Sqft $186
Subdivision Pebble Creek Village No 8
MLS Listing ID T3299671
Sold Date 06/03/21
Bedrooms 4
Full Baths 2
Construction Status Inspections
HOA Fees $50/ann
HOA Y/N Yes
Year Built 1991
Annual Tax Amount $4,579
Lot Size 7,840 Sqft
Acres 0.18
Property Description
Welcome home to this impeccably maintained well built home inside the wonderful neighborhood of Pebble Creek Village. This stunning home offers a serene ambiance with 4 bedrooms and 2 baths, and a 2 car garage. The spacious master suite is a personal getaway with a spacious shower, garden tub, dual vanities & a large walk-in closet. This professionally designed contemporary floor plan has all of the amenities including a open space kitchen that comes fully equipped with bar style counters, a spacious, eat-in kitchen, wood cabinets, pantry design, ample storage, this kitchen takes entertaining to a whole new level. Come home to a welcoming screened in lanai with a in-ground pool to relax and enjoy in. This single family residence is 2043 square feet of living space and is where functionality meets style for everyday living. Additional highlights includes a club house with many amenities including golf, and olympic size pool, tennis, basketball, volleyball, 3 playgrounds, a community center, and Pubs. The Pebble Creek neighborhood is close to shopping, restaurants, easy access to I-75, and is located near some of the best schools in Tampa. This home won't last long, so come and see this beautiful home before it's gone.
Location
State FL
County Hillsborough
Community Pebble Creek Village No 8
Zoning PD/PD
Interior
Interior Features Ceiling Fans(s), Eat-in Kitchen, High Ceilings, Kitchen/Family Room Combo, Open Floorplan, Skylight(s), Thermostat, Vaulted Ceiling(s), Walk-In Closet(s)
Heating Electric
Cooling Central Air
Flooring Laminate, Tile
Furnishings Unfurnished
Fireplace false
Appliance Built-In Oven, Cooktop, Dishwasher, Disposal, Electric Water Heater, Exhaust Fan, Microwave, Refrigerator, Water Softener
Laundry Inside, Laundry Room
Exterior
Exterior Feature Fence, Irrigation System, Rain Gutters, Sidewalk, Sliding Doors, Sprinkler Metered
Parking Features Driveway, Garage Door Opener, Ground Level, On Street
Garage Spaces 2.0
Fence Wood
Pool In Ground, Pool Sweep, Screen Enclosure, Tile
Utilities Available BB/HS Internet Available, Cable Available, Electricity Available, Phone Available, Sewer Available, Sewer Connected, Street Lights, Water Available, Water Connected
Amenities Available Basketball Court, Clubhouse, Golf Course, Playground, Pool, Tennis Court(s)
View Trees/Woods
Roof Type Shingle
Porch Enclosed, Patio, Screened
Attached Garage true
Garage true
Private Pool Yes
Building
Lot Description In County, Sidewalk, Paved
Story 1
Entry Level One
Foundation Slab
Lot Size Range 0 to less than 1/4
Sewer Public Sewer
Water Public
Architectural Style Contemporary, Patio
Structure Type Block,Stucco
New Construction false
Construction Status Inspections
Schools
Elementary Schools Turner Elem-Hb
Middle Schools Benito-Hb
High Schools Wharton-Hb
Others
Pets Allowed Breed Restrictions, Yes
HOA Fee Include Pool,Management
Senior Community No
Ownership Fee Simple
Monthly Total Fees $50
Acceptable Financing Cash, Conventional, FHA, VA Loan
Membership Fee Required Required
Listing Terms Cash, Conventional, FHA, VA Loan
Special Listing Condition None
Read Less

© 2024 My Florida Regional MLS DBA Stellar MLS. All Rights Reserved.
Bought with FLORIDA HOMES REALTY & MORTGAGE
GET MORE INFORMATION




