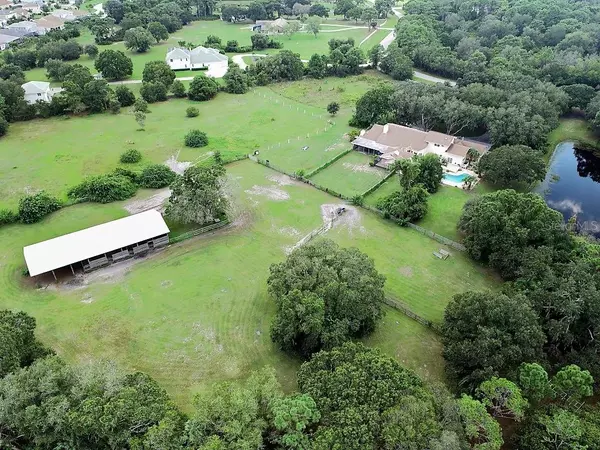For more information regarding the value of a property, please contact us for a free consultation.
340 SORRENTO RANCHES DR Nokomis, FL 34275
Want to know what your home might be worth? Contact us for a FREE valuation!

Our team is ready to help you sell your home for the highest possible price ASAP
Key Details
Sold Price $840,000
Property Type Single Family Home
Sub Type Single Family Residence
Listing Status Sold
Purchase Type For Sale
Square Footage 4,582 sqft
Price per Sqft $183
Subdivision Sorrento Ranches
MLS Listing ID A4480666
Sold Date 04/30/21
Bedrooms 4
Full Baths 4
Half Baths 1
Construction Status Inspections
HOA Y/N No
Year Built 1985
Annual Tax Amount $7,214
Lot Size 5.000 Acres
Acres 5.0
Property Description
RECENT REDUCTION! True Farmhouse. 5 ACRES, 2 BARNS, A BEAUTIFUL HOME, A QUIET COMMUNITY, A POND, all within minutes of town? ITS all about the gorgeous property . It's a wide open space for you and your animals. Spectacular drive with a large circular entrance . Graced with an old Florida feel, this 4,582 SqFt Ranch. Pastures are fully fenced with a jumping/riding arena. Fenced in sectioned of yard for dogs or other livestock. Living area and Kitchen under a 20' vaulted ceiling in an open concept. 3 Separate Fireplaces throughout house. New flooring throughout home in 2017. Remodeled Kitchen with cabinets, granite countertops, sub-zero refrigerator in 2017. New paint , 2 New AC's, Reverse Osmosis System refurbished in 2014 and under service contract. Pool Pump replaced in 2020. Refurbished Septic, Recently Drained and Drain Field cleared. Own a real farm close to modern amenities and award winning schools. Priced to sell. AS IS ONLY. OPEN TO ALL OFFERS.
Location
State FL
County Sarasota
Community Sorrento Ranches
Zoning OUE
Rooms
Other Rooms Bonus Room, Den/Library/Office, Family Room, Great Room, Inside Utility, Loft
Interior
Interior Features Cathedral Ceiling(s), Ceiling Fans(s), Crown Molding, Eat-in Kitchen, High Ceilings, Kitchen/Family Room Combo, Living Room/Dining Room Combo, Open Floorplan, Skylight(s), Solid Surface Counters, Solid Wood Cabinets, Split Bedroom, Thermostat, Vaulted Ceiling(s), Walk-In Closet(s), Wet Bar, Window Treatments
Heating Central
Cooling Central Air
Flooring Carpet, Ceramic Tile, Vinyl, Wood
Fireplaces Type Family Room, Living Room, Master Bedroom
Furnishings Unfurnished
Fireplace true
Appliance Dishwasher, Dryer, Electric Water Heater, Freezer, Microwave, Range, Range Hood, Refrigerator, Washer, Whole House R.O. System
Laundry Inside, Laundry Room
Exterior
Exterior Feature Fence, Hurricane Shutters, Storage
Garage Circular Driveway, Driveway, Garage Door Opener, Oversized
Garage Spaces 3.0
Pool Auto Cleaner, Gunite, In Ground, Outside Bath Access
Utilities Available BB/HS Internet Available, Cable Connected, Electricity Connected, Sewer Connected, Street Lights, Underground Utilities, Water Available
Waterfront false
View Y/N 1
Water Access 1
Water Access Desc Pond
View Garden, Trees/Woods
Roof Type Shingle
Porch Covered, Deck, Enclosed, Front Porch, Patio, Porch, Rear Porch, Screened, Side Porch
Attached Garage true
Garage true
Private Pool Yes
Building
Lot Description In County, Oversized Lot, Pasture, Zoned for Horses
Story 2
Entry Level Two
Foundation Slab
Lot Size Range 5 to less than 10
Sewer Septic Tank
Water Well
Architectural Style Ranch
Structure Type Wood Frame,Wood Siding
New Construction false
Construction Status Inspections
Schools
Elementary Schools Laurel Nokomis Elementary
Middle Schools Laurel Nokomis Middle
High Schools Venice Senior High
Others
Pets Allowed Yes
Senior Community No
Ownership Fee Simple
Acceptable Financing Cash, Conventional, FHA, VA Loan
Horse Property Stable(s)
Membership Fee Required None
Listing Terms Cash, Conventional, FHA, VA Loan
Special Listing Condition None
Read Less

© 2024 My Florida Regional MLS DBA Stellar MLS. All Rights Reserved.
Bought with PREMIER SOTHEBYS INTL REALTY
GET MORE INFORMATION




